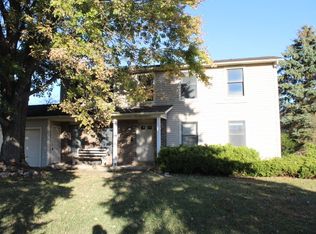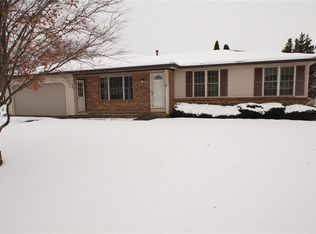Closed
$310,000
70 Statt Rd, Rochester, NY 14624
3beds
1,660sqft
Single Family Residence
Built in 1980
0.32 Acres Lot
$333,300 Zestimate®
$187/sqft
$2,432 Estimated rent
Home value
$333,300
$317,000 - $350,000
$2,432/mo
Zestimate® history
Loading...
Owner options
Explore your selling options
What's special
Welcome to 70 Statt Road. This completely updated three bedroom, two full bathroom home is nothing shy of exquisite. As you enter this inviting home, you will immediately appreciate the bright freshly painted living spaces, featuring a stunning fireplace, and an entertainers dream kitchen. Two sets of sliding glass doors lead you to a tranquil double tiered deck where you can enjoy coffee on summer mornings or take a dip in the pool. There is nothing you need to do other than move in. Your dream home awaits! Don't wait, this one won't last. Delayed negotiations January 10, 2024 at 2PM.
Zillow last checked: 8 hours ago
Listing updated: February 12, 2024 at 01:22pm
Listed by:
Robert Piazza Palotto Robert@HighFallsSIR.com,
High Falls Sotheby's International
Bought with:
Brittney N. Spurling, 10491212810
The Spurling Group Real Estate LLC
Source: NYSAMLSs,MLS#: R1514249 Originating MLS: Rochester
Originating MLS: Rochester
Facts & features
Interior
Bedrooms & bathrooms
- Bedrooms: 3
- Bathrooms: 2
- Full bathrooms: 2
- Main level bathrooms: 1
Heating
- Gas, Forced Air
Cooling
- Central Air
Appliances
- Included: Dryer, Dishwasher, Electric Oven, Electric Range, Disposal, Gas Water Heater, Microwave, Refrigerator, Washer
Features
- Separate/Formal Dining Room, Eat-in Kitchen, Separate/Formal Living Room, Sliding Glass Door(s)
- Flooring: Carpet, Hardwood, Varies
- Doors: Sliding Doors
- Basement: Full,Partially Finished
- Number of fireplaces: 1
Interior area
- Total structure area: 1,660
- Total interior livable area: 1,660 sqft
Property
Parking
- Total spaces: 2
- Parking features: Attached, Garage
- Attached garage spaces: 2
Features
- Levels: Two
- Stories: 2
- Patio & porch: Deck
- Exterior features: Blacktop Driveway, Deck, Fully Fenced, Pool
- Pool features: Above Ground
- Fencing: Full
Lot
- Size: 0.32 Acres
- Dimensions: 94 x 150
- Features: Residential Lot
Details
- Additional structures: Shed(s), Storage
- Parcel number: 2638891170400002029000
- Special conditions: Standard
Construction
Type & style
- Home type: SingleFamily
- Architectural style: Split Level
- Property subtype: Single Family Residence
Materials
- Vinyl Siding
- Foundation: Block
- Roof: Asphalt
Condition
- Resale
- Year built: 1980
Utilities & green energy
- Sewer: Connected
- Water: Connected, Public
- Utilities for property: Sewer Connected, Water Connected
Community & neighborhood
Location
- Region: Rochester
- Subdivision: North Frst Ests Sub Sec 1
Other
Other facts
- Listing terms: Cash,Conventional,FHA,VA Loan
Price history
| Date | Event | Price |
|---|---|---|
| 2/6/2024 | Sold | $310,000+29.7%$187/sqft |
Source: | ||
| 1/11/2024 | Pending sale | $239,000$144/sqft |
Source: | ||
| 1/11/2024 | Contingent | $239,000$144/sqft |
Source: | ||
| 1/2/2024 | Listed for sale | $239,000+91.2%$144/sqft |
Source: | ||
| 1/17/2023 | Listing removed | -- |
Source: NYSAMLSs Report a problem | ||
Public tax history
| Year | Property taxes | Tax assessment |
|---|---|---|
| 2024 | -- | $310,000 +72.2% |
| 2023 | -- | $180,000 |
| 2022 | -- | $180,000 +19.7% |
Find assessor info on the county website
Neighborhood: 14624
Nearby schools
GreatSchools rating
- 8/10Fairbanks Road Elementary SchoolGrades: PK-4Distance: 3.8 mi
- 6/10Churchville Chili Middle School 5 8Grades: 5-8Distance: 3.8 mi
- 8/10Churchville Chili Senior High SchoolGrades: 9-12Distance: 4 mi
Schools provided by the listing agent
- District: Spencerport
Source: NYSAMLSs. This data may not be complete. We recommend contacting the local school district to confirm school assignments for this home.

