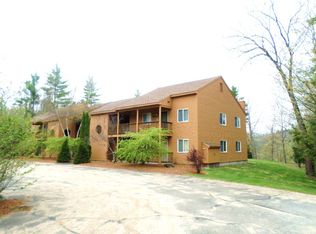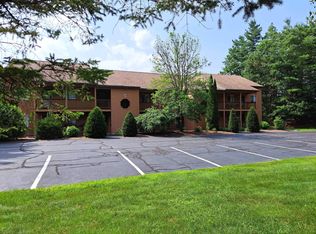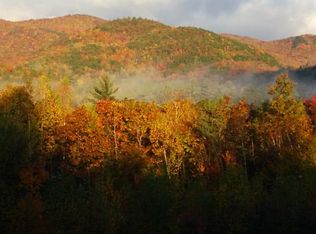Closed
Listed by:
Ben Wilson,
RE/MAX in the Mountains 603-745-8300
Bought with: Parade Properties
$315,000
70 Star Ridge Road #28, Thornton, NH 03285
2beds
1,064sqft
Condominium
Built in 1987
-- sqft lot
$321,100 Zestimate®
$296/sqft
$2,069 Estimated rent
Home value
$321,100
$283,000 - $366,000
$2,069/mo
Zestimate® history
Loading...
Owner options
Explore your selling options
What's special
Get away from it all at Star Ridge Condominiums in picturesque Thornton, NH. The comfort and convenience of condominium living away from the hustle and bustle of the "downtown" locations of the north country. Only 15 minutes to Loon and 25 minutes to Waterville Valley. This 2 bedroom, 2 bath garden style boasts a recently renovated kitchen featuring leathered finished granite countertops set upon alder cabinetry. There are new vanities in the bathrooms and new vinyl plank flooring in the living room. This unit is on the end of the building and on the first floor so that means no stairs ever! Star Ridge will be your year round get away or perfect primary home. There is over 2000 feet of shoreline along the Pemi. Hang out by the pool or float in the river. Recreational space riverside includes grills, decks and a place to store your Kayak right there. Set up your appointment to view this condo today.
Zillow last checked: 8 hours ago
Listing updated: May 22, 2025 at 06:06pm
Listed by:
Ben Wilson,
RE/MAX in the Mountains 603-745-8300
Bought with:
Jeanne Menard
Parade Properties
Source: PrimeMLS,MLS#: 5023650
Facts & features
Interior
Bedrooms & bathrooms
- Bedrooms: 2
- Bathrooms: 2
- Full bathrooms: 2
Heating
- Propane, Baseboard, Electric, Gas Stove
Cooling
- None
Appliances
- Included: Dishwasher, Disposal, Microwave, Electric Range, Refrigerator, Electric Water Heater
- Laundry: 1st Floor Laundry
Features
- Hearth, Kitchen/Dining, Primary BR w/ BA
- Flooring: Carpet, Laminate, Vinyl Plank
- Has basement: No
- Has fireplace: Yes
- Fireplace features: Gas
Interior area
- Total structure area: 1,064
- Total interior livable area: 1,064 sqft
- Finished area above ground: 1,064
- Finished area below ground: 0
Property
Parking
- Parking features: Shared Driveway, Paved, Driveway
- Has uncovered spaces: Yes
Features
- Levels: One
- Stories: 1
- Patio & porch: Patio
- Exterior features: Trash, Basketball Court, Tennis Court(s)
- Has private pool: Yes
- Pool features: In Ground
- Has view: Yes
- View description: Mountain(s)
- Waterfront features: River
- Body of water: Pemigewasset River
- Frontage length: Water frontage: 2700,Road frontage: 0
Lot
- Size: 64.10 Acres
- Features: Condo Development, Country Setting, Landscaped, Rolling Slope, Trail/Near Trail, Views, Walking Trails, Wooded, Near Paths, Near Skiing, Valley
Details
- Parcel number: THORM00006L000009S003528
- Zoning description: GENERA
Construction
Type & style
- Home type: Condo
- Architectural style: Garden
- Property subtype: Condominium
Materials
- Fiberglss Batt Insulation, Wood Frame, Clapboard Exterior
- Foundation: Concrete Slab
- Roof: Architectural Shingle
Condition
- New construction: No
- Year built: 1987
Utilities & green energy
- Electric: 150 Amp Service
- Sewer: Community, Leach Field, Shared Septic
- Utilities for property: Cable, Underground Gas, Underground Utilities
Community & neighborhood
Location
- Region: Thornton
HOA & financial
Other financial information
- Additional fee information: Fee: $300
Other
Other facts
- Road surface type: Paved
Price history
| Date | Event | Price |
|---|---|---|
| 5/22/2025 | Sold | $315,000-1.3%$296/sqft |
Source: | ||
| 4/16/2025 | Contingent | $319,000$300/sqft |
Source: | ||
| 12/3/2024 | Listed for sale | $319,000+145.4%$300/sqft |
Source: | ||
| 5/1/2020 | Sold | $130,000-6.5%$122/sqft |
Source: | ||
| 10/19/2018 | Sold | $139,000+26.4%$131/sqft |
Source: Public Record Report a problem | ||
Public tax history
| Year | Property taxes | Tax assessment |
|---|---|---|
| 2024 | $2,777 | $138,100 |
| 2023 | $2,777 | $138,100 |
| 2022 | $2,777 | $138,100 |
Find assessor info on the county website
Neighborhood: 03285
Nearby schools
GreatSchools rating
- 7/10Thornton Central SchoolGrades: K-8Distance: 3.3 mi
- 5/10Plymouth Regional High SchoolGrades: 9-12Distance: 12.6 mi
Schools provided by the listing agent
- Elementary: Thornton Central School
- Middle: Thornton Central School
- High: Plymouth Regional High School
- District: Thornton
Source: PrimeMLS. This data may not be complete. We recommend contacting the local school district to confirm school assignments for this home.

Get pre-qualified for a loan
At Zillow Home Loans, we can pre-qualify you in as little as 5 minutes with no impact to your credit score.An equal housing lender. NMLS #10287.
Sell for more on Zillow
Get a free Zillow Showcase℠ listing and you could sell for .
$321,100
2% more+ $6,422
With Zillow Showcase(estimated)
$327,522

