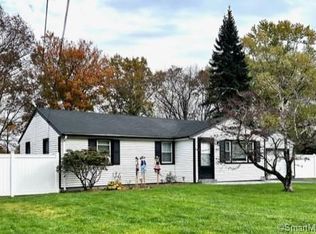Welcome to 70 Stanley Road where you will enjoy one level living set on .41/acre in an established neighborhood. This adorable 3 bedroom home is the perfect size for first-time homebuyers or empty nesters who are looking to downsize. Refinished hardwood floors; newer furnace; newer roof; updated Bath; and vinyl siding are just some features that this home offers. You will love entertaining in the open Kitchen and Dining area which leads you to the fabulous level yard complete with a floating deck and patio with firepit. The spacious Living Room showcases not only a beautiful full brick fireplace, but tucked away by the front door you will find a coat closet. Comfortable size 3 bedrooms are an added bonus! Updated full Bath offers one of two linen closets. The one car attached garage is a huge plus! Need more space? The basement is waiting to be finished. This home is also a perfect condo alternative. Minutes to RT 15, shopping, Yale and Albertus Magnus. What are you waiting for?
This property is off market, which means it's not currently listed for sale or rent on Zillow. This may be different from what's available on other websites or public sources.
