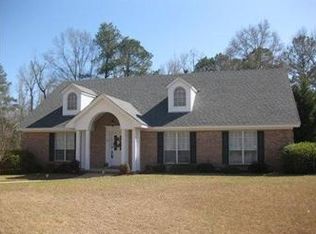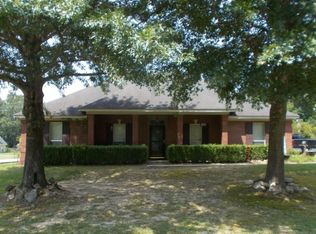CHARMING 3 bedroom 2 bath home with a REFRESHING POOL!!! The kitchen is spacious and offers granite, plenty of cabinets, breakfast bar and linoleum flooring that flows into the cheery breakfast area! The formal dining room offers pretty hardwood flooring and is accented with attractive columns! The spacious living room offers wood flooring, built in desk, and a cozy fireplace! The lovely master suite offers a garden tub, shower, split vanities, tile flooring and two nice size closets! The two guest bed rooms are nice size! Guest bath offers double vanities and tile flooring! Walk OUTSIDE and fall in love with all it has to offer! It offers a huge covered patio where you will enjoy spending time with your family and friends! There's plenty of room for children or pets to run and play in the LARGE PRIVATE BACK YARD! NICE WIRED workshop with carport that offers plenty of STORAGE and can be used as a pool house, office or whatever you choose! The workshop is approximately 243 Sq Ft! There's also a storage building! This home has so much to offer!
This property is off market, which means it's not currently listed for sale or rent on Zillow. This may be different from what's available on other websites or public sources.

