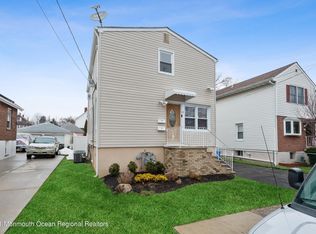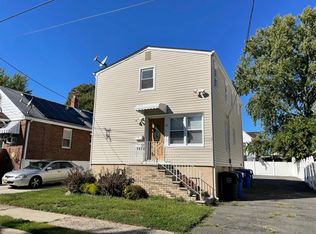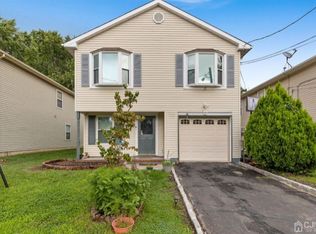Home gutted in 1992, Roof and bath updated in 2015. Large two car garage, New front door and bay window. Nice flow from the living room into the eat in kitchen, continue to the family room/dining room with sliders to a deck and sitting/barbecuing area. Great size Master and second and third bedrooms. All appliances stay. Short distance to trains and buses to NYC and malls, etc. Great for the commuter.
This property is off market, which means it's not currently listed for sale or rent on Zillow. This may be different from what's available on other websites or public sources.


