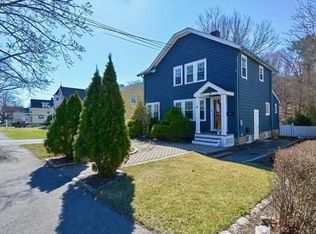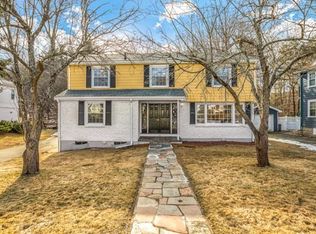Charming and light filled home with everything you could ask for! This young custom renovation provides an ideal floorplan and incredible detail throughout. Open and inviting living with picture window and attached sunroom. Oversized designer kitchen features hand crafted cabinetry, granite counters, elevated breakfast bar, formal dining, and direct access to coffee deck. Master bedroom offers space for a king and California Closets. Large guest bedrooms are perfect for the growing family. Modern bath with granite vanity and full-tile surround. Finished basement is ideal for entertainment center, playroom, and home gym. Enjoy Summer on the most spectacular of outdoor spaces -- gigantic patio with enough room for full size furniture and dining. Perfectly level yard is complemented by natural growth treeline, gardens, and a bubbling brook. Garage parking. Central AC. Ample storage. A truly special home in the most desirable of Wakefield locations
This property is off market, which means it's not currently listed for sale or rent on Zillow. This may be different from what's available on other websites or public sources.

