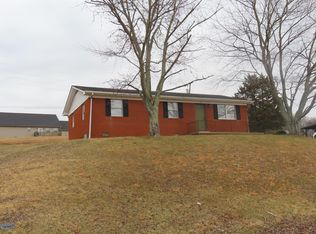Sold for $178,000
$178,000
70 Spring St N, Morehead, KY 40351
3beds
1,144sqft
Single Family Residence
Built in 1976
0.48 Acres Lot
$184,500 Zestimate®
$156/sqft
$1,292 Estimated rent
Home value
$184,500
Estimated sales range
Not available
$1,292/mo
Zestimate® history
Loading...
Owner options
Explore your selling options
What's special
Park Hills charmer is looking for a new owner! This updated 3 bedroom, 1 1/2 bathroom brick ranch features luxury vinyl plank flooring throughout, a new metal roof in 2021, updated eat in kitchen and bathrooms, attached covered carport and a huge lot. The primary bathroom has it's own 1/2 bath. There is an nice sized storage closet off the carport. Not only do all the kitchen appliances stay but the washer and dryer as well. The seller also had a pre-listing home inspection immediately prior to listing and that will be made available to the buyer with the accepted offer.
Zillow last checked: 8 hours ago
Listing updated: August 28, 2025 at 11:46pm
Listed by:
Shannon V Malone 606-462-0159,
HomeLand Real Estate Inc
Bought with:
Shannon V Malone, 262698
HomeLand Real Estate Inc
Source: Imagine MLS,MLS#: 24012571
Facts & features
Interior
Bedrooms & bathrooms
- Bedrooms: 3
- Bathrooms: 2
- Full bathrooms: 1
- 1/2 bathrooms: 1
Primary bedroom
- Level: First
Bedroom 1
- Level: First
Bedroom 2
- Level: First
Bathroom 1
- Description: Full Bath
- Level: First
Bathroom 2
- Description: Half Bath
- Level: First
Kitchen
- Level: First
Living room
- Level: First
Living room
- Level: First
Utility room
- Level: First
Heating
- Electric, Heat Pump
Cooling
- Electric, Heat Pump
Appliances
- Included: Dryer, Dishwasher, Refrigerator, Washer, Range
- Laundry: Electric Dryer Hookup, Washer Hookup
Features
- Eat-in Kitchen, Master Downstairs
- Flooring: Vinyl
- Windows: Screens
- Basement: Crawl Space,Sump Pump
Interior area
- Total structure area: 1,144
- Total interior livable area: 1,144 sqft
- Finished area above ground: 1,144
- Finished area below ground: 0
Property
Parking
- Total spaces: 1
- Parking features: Attached Carport, Driveway
- Carport spaces: 1
- Has uncovered spaces: Yes
Features
- Levels: One
- Patio & porch: Patio
- Fencing: None
- Has view: Yes
- View description: Mountain(s), Neighborhood
Lot
- Size: 0.48 Acres
Details
- Parcel number: 04310 00 059.00
Construction
Type & style
- Home type: SingleFamily
- Architectural style: Ranch
- Property subtype: Single Family Residence
Materials
- Brick Veneer
- Foundation: Block
- Roof: Metal
Condition
- New construction: No
- Year built: 1976
Utilities & green energy
- Sewer: Public Sewer
- Water: Public
Community & neighborhood
Location
- Region: Morehead
- Subdivision: Park Hills
Price history
| Date | Event | Price |
|---|---|---|
| 9/3/2024 | Sold | $178,000-0.3%$156/sqft |
Source: | ||
| 7/9/2024 | Price change | $178,500-3.5%$156/sqft |
Source: | ||
| 6/28/2024 | Price change | $185,000-2.4%$162/sqft |
Source: | ||
| 6/25/2024 | Price change | $189,500-2.8%$166/sqft |
Source: | ||
| 6/19/2024 | Listed for sale | $195,000+30.1%$170/sqft |
Source: | ||
Public tax history
| Year | Property taxes | Tax assessment |
|---|---|---|
| 2022 | $581 -2.5% | $67,200 |
| 2021 | $595 -1.8% | $67,200 |
| 2020 | $606 -1.1% | $67,200 |
Find assessor info on the county website
Neighborhood: 40351
Nearby schools
GreatSchools rating
- 5/10Tilden Hogge Elementary SchoolGrades: K-5Distance: 4.7 mi
- 4/10Rowan County Middle SchoolGrades: 6-8Distance: 2 mi
- 7/10Rowan County Senior High SchoolGrades: 9-12Distance: 2.2 mi
Schools provided by the listing agent
- Elementary: Tilden Hogge
- Middle: Rowan Co
- High: Rowan Co
Source: Imagine MLS. This data may not be complete. We recommend contacting the local school district to confirm school assignments for this home.

Get pre-qualified for a loan
At Zillow Home Loans, we can pre-qualify you in as little as 5 minutes with no impact to your credit score.An equal housing lender. NMLS #10287.
