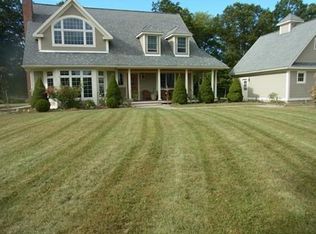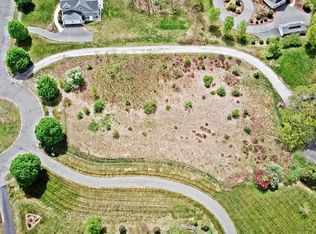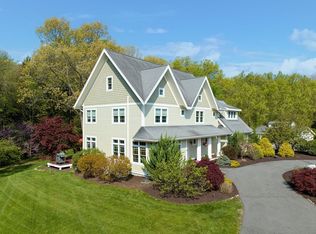Looking for a beautiful home that's move-in ready? You'll love our contemporary farmhouse. Upgrades and renovations in the last 5 years include new kitchen, new master suite on first floor, new heating/cooling system, brand new roof and trek deck, terrific landscaping, as well as new garage doors and a huge shed! Love to entertain? Check out the finished basement with almost 2000sf additional space, an entertainment room, pool table, home gym and full bath. There's also a fenced in huge back yard which would be great for your dog or a pool! The home features an open floor plan on a quiet cul-de-sac in one of Northampton's most desirable neighborhoods.
This property is off market, which means it's not currently listed for sale or rent on Zillow. This may be different from what's available on other websites or public sources.



