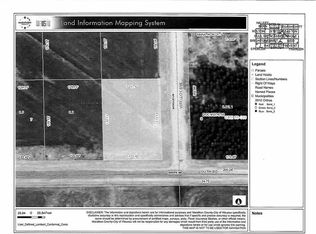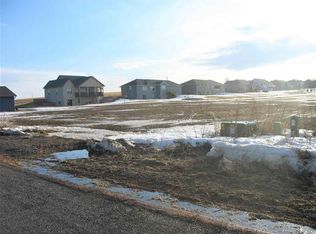Closed
$419,900
70 SOUTH ROAD, Marathon, WI 54448
3beds
1,820sqft
Single Family Residence
Built in 2012
0.48 Acres Lot
$427,900 Zestimate®
$231/sqft
$2,223 Estimated rent
Home value
$427,900
$407,000 - $449,000
$2,223/mo
Zestimate® history
Loading...
Owner options
Explore your selling options
What's special
This spacious 1,820 sq. ft. ranch-style home offers a perfect blend of comfort, functionality, and scenic beauty?nestled just outside Marathon City and surrounded by picturesque farm field views. Featuring 3 bedrooms and 2.5 bathrooms, the home includes a generously sized owner's suite, main-level laundry, and an expansive unfinished walkout basement, offering ample space to grow and add future equity. The attached, finished 2-car garage comes complete with insulation, drywall, and a floor drain. Step outside to enjoy the impressive yard, with a covered back deck and a poured concrete patio?ideal for outdoor relaxation or entertaining. At the heart of the home is an open-concept living space that seamlessly connects the kitchen, dining, and living areas. Highlights include a central fireplace, built-in display cabinets, tray vaulted ceilings, and custom wall shelving, all contributing to a warm and inviting atmosphere.,Throughout the home, laminate wood flooring brings warmth and elegance, while large windows?some with charming bay features?fill the space with natural light. The modern kitchen showcases granite countertops, quality wood cabinetry, black appliances, and a large center island, perfect for meal prep or casual dining. The primary suite (21x12) features a tray ceiling, bay window seating area, walk-in closet, and a private bath with dual vanities, granite countertops, and tile flooring. Both full bathrooms are tastefully appointed, and a dedicated laundry room with extra storage enhances everyday convenience. Ceiling fans in multiple rooms offer added comfort and airflow. With its neutral color palette and timeless architectural details, this home suits a variety of decorating styles. Located in the sought-after Marathon School District, just minutes from town conveniences and a short commute to Wausau, Merrill, and surrounding areas. Don't miss your opportunity?schedule your showing today!
Zillow last checked: 8 hours ago
Listing updated: October 07, 2025 at 06:36am
Listed by:
THE SOLOMON GROUP Main:715-359-0521,
COLDWELL BANKER ACTION
Bought with:
The Erickson Fischer Group
Source: WIREX MLS,MLS#: 22504110 Originating MLS: Central WI Board of REALTORS
Originating MLS: Central WI Board of REALTORS
Facts & features
Interior
Bedrooms & bathrooms
- Bedrooms: 3
- Bathrooms: 3
- Full bathrooms: 2
- 1/2 bathrooms: 1
- Main level bedrooms: 3
Primary bedroom
- Level: Main
- Area: 252
- Dimensions: 21 x 12
Bedroom 2
- Level: Main
- Area: 130
- Dimensions: 13 x 10
Bedroom 3
- Level: Main
- Area: 120
- Dimensions: 12 x 10
Bathroom
- Features: Stubbed For Bathroom on Lower, Master Bedroom Bath
Kitchen
- Level: Main
- Area: 126
- Dimensions: 14 x 9
Living room
- Level: Main
- Area: 322
- Dimensions: 23 x 14
Heating
- Natural Gas, Forced Air
Cooling
- Central Air
Appliances
- Included: Refrigerator, Range/Oven, Dishwasher, Microwave, Washer, Dryer
Features
- Central Vacuum, Ceiling Fan(s), Walk-In Closet(s)
- Flooring: Tile
- Windows: Window Coverings
- Basement: Walk-Out Access,Full,Unfinished,Sump Pump,Concrete
Interior area
- Total structure area: 1,820
- Total interior livable area: 1,820 sqft
- Finished area above ground: 1,820
- Finished area below ground: 0
Property
Parking
- Total spaces: 2
- Parking features: 2 Car, Attached, Garage Door Opener
- Attached garage spaces: 2
Features
- Levels: One
- Stories: 1
- Patio & porch: Deck, Patio
Lot
- Size: 0.48 Acres
Details
- Parcel number: 15128060711150
- Zoning: Residential
- Special conditions: Arms Length
Construction
Type & style
- Home type: SingleFamily
- Architectural style: Ranch
- Property subtype: Single Family Residence
Materials
- Other
- Roof: Shingle,Metal
Condition
- 11-20 Years
- New construction: No
- Year built: 2012
Utilities & green energy
- Sewer: Public Sewer
- Water: Public
Community & neighborhood
Location
- Region: Marathon
- Municipality: Marathon
Other
Other facts
- Listing terms: Arms Length Sale
Price history
| Date | Event | Price |
|---|---|---|
| 10/3/2025 | Sold | $419,900$231/sqft |
Source: | ||
| 9/2/2025 | Contingent | $419,900$231/sqft |
Source: | ||
| 8/29/2025 | Listed for sale | $419,900+92.6%$231/sqft |
Source: | ||
| 9/19/2013 | Sold | $218,000+1111.1%$120/sqft |
Source: Public Record Report a problem | ||
| 7/20/2012 | Sold | $18,000$10/sqft |
Source: Public Record Report a problem | ||
Public tax history
| Year | Property taxes | Tax assessment |
|---|---|---|
| 2024 | $5,958 +4.2% | $229,500 |
| 2023 | $5,718 -4.2% | $229,500 |
| 2022 | $5,968 +0.3% | $229,500 |
Find assessor info on the county website
Neighborhood: 54448
Nearby schools
GreatSchools rating
- 6/10Marathon Elementary SchoolGrades: PK-5Distance: 0.4 mi
- 6/10Marathon Venture AcademyGrades: 6-8Distance: 0.4 mi
- 7/10Marathon High SchoolGrades: 9-12Distance: 0.6 mi
Schools provided by the listing agent
- Elementary: Marathon
- Middle: Marathon
- High: Marathon
- District: Marathon
Source: WIREX MLS. This data may not be complete. We recommend contacting the local school district to confirm school assignments for this home.

Get pre-qualified for a loan
At Zillow Home Loans, we can pre-qualify you in as little as 5 minutes with no impact to your credit score.An equal housing lender. NMLS #10287.

