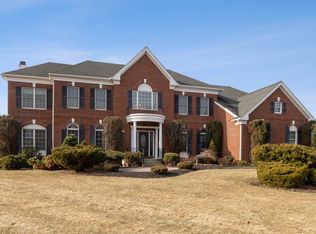Welcome to 70 Somerset Road, a well-appointed, privately sited home and property within minutes to the Taconic Parkway and I84. Your home is your sanctuary - when you walk inside and close the door, here is where you can live the life you envision - for yourself, your family and loved ones, in the heart of East Fishkill, A Great Place to Live. This floor plan seamlessly lends itself to a cozy gathering in front of the fireplace as well as a memorable pool party that people will talk about for years to come. The original owners wanted to capture as much natural light inside while ensuring a gorgeous view of the outdoors from just about every window. A second floor catwalk is lighted by two Palladian windows, one on the back and one on the front wall and separates the sumptuous master bedroom suite retreat and the remaining three bedrooms, a princess suite with its own private bath and Jack and Jill bedrooms with a shared bath. First floor office with built-ins, multiple French doors, central vac, custom window treatments, walk in pantry, custom trim package, mudroom and a roughly 2000 square foot finished basement with wetbar and full bath, perfect for recreation and storage. Huge 22 x 44 heated inground pool and patio, walkout basement and three car garage are just a few of the highlights of this special home. Located on a culdesac street, great for walking, biking, jogging. Take a walk inside with the virtual tour.
This property is off market, which means it's not currently listed for sale or rent on Zillow. This may be different from what's available on other websites or public sources.
