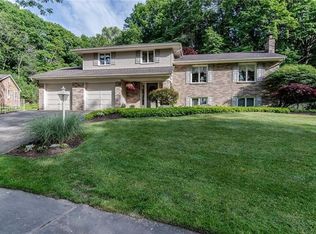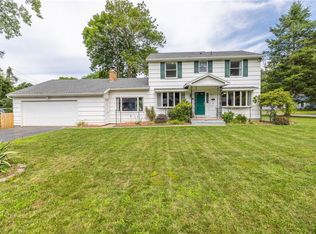Closed
$195,000
70 Smugglers Ln, Rochester, NY 14617
3beds
1,836sqft
Single Family Residence
Built in 1974
0.32 Acres Lot
$273,700 Zestimate®
$106/sqft
$2,581 Estimated rent
Maximize your home sale
Get more eyes on your listing so you can sell faster and for more.
Home value
$273,700
$257,000 - $293,000
$2,581/mo
Zestimate® history
Loading...
Owner options
Explore your selling options
What's special
Enjoy this secluded community w/easy access to marinas, Ontario Beach Park, boat launches & hiking trails. Updated kitchen w/laminate flooring. Family room w/hardwoods. Living room w/fireplace & bow window. Slider off kitchen leads to deck & fully fenced yard. Finished rec room for those weekend games. New driveway. Delayed Showings & Negotiations: Showings November 2-6 from 9am -7:30 pm
Negotiations: November 7 at noon. Join us for a Twilight Open House on Thursday, November 3rd from 4-5:30. Also open Sunday, November 6 from 1-3pm.
Note: Actual measured square footage as measured by listing agent Bob King differs from Real Estate Tax square footag,
Zillow last checked: 8 hours ago
Listing updated: March 24, 2023 at 03:11pm
Listed by:
Robert D. King 585-719-3555,
RE/MAX Realty Group
Bought with:
Ethan Vaiana, 10401352750
RE/MAX Realty Group
Source: NYSAMLSs,MLS#: R1439452 Originating MLS: Rochester
Originating MLS: Rochester
Facts & features
Interior
Bedrooms & bathrooms
- Bedrooms: 3
- Bathrooms: 2
- Full bathrooms: 1
- 1/2 bathrooms: 1
- Main level bathrooms: 1
Heating
- Gas, Forced Air
Cooling
- Central Air
Appliances
- Included: Dishwasher, Electric Oven, Electric Range, Gas Water Heater, Refrigerator
- Laundry: In Basement
Features
- Separate/Formal Dining Room, Entrance Foyer, Eat-in Kitchen, Separate/Formal Living Room, Sliding Glass Door(s)
- Flooring: Hardwood, Varies
- Doors: Sliding Doors
- Windows: Thermal Windows
- Basement: Full,Partially Finished,Sump Pump
- Number of fireplaces: 1
Interior area
- Total structure area: 1,836
- Total interior livable area: 1,836 sqft
Property
Parking
- Total spaces: 2
- Parking features: Attached, Garage, Driveway, Garage Door Opener
- Attached garage spaces: 2
Features
- Levels: Two
- Stories: 2
- Patio & porch: Deck, Open, Porch
- Exterior features: Blacktop Driveway, Deck
Lot
- Size: 0.32 Acres
- Dimensions: 74 x 144
- Features: Cul-De-Sac, Residential Lot
Details
- Parcel number: 2634000610600001016000
- Special conditions: Standard
Construction
Type & style
- Home type: SingleFamily
- Architectural style: Colonial
- Property subtype: Single Family Residence
Materials
- Vinyl Siding, Copper Plumbing
- Foundation: Block
Condition
- Resale
- Year built: 1974
Utilities & green energy
- Sewer: Connected
- Water: Connected, Public
- Utilities for property: Cable Available, Sewer Connected, Water Connected
Community & neighborhood
Location
- Region: Rochester
- Subdivision: Lake Vista Sec 01
Other
Other facts
- Listing terms: Cash,Conventional,FHA
Price history
| Date | Event | Price |
|---|---|---|
| 1/30/2023 | Sold | $195,000+0.1%$106/sqft |
Source: | ||
| 11/11/2022 | Pending sale | $194,900$106/sqft |
Source: | ||
| 10/31/2022 | Listed for sale | $194,900+41.2%$106/sqft |
Source: | ||
| 10/24/2012 | Sold | $138,000-4.8%$75/sqft |
Source: | ||
| 7/29/2012 | Price change | $145,000-3.3%$79/sqft |
Source: RE/MAX Plus #R185227 Report a problem | ||
Public tax history
| Year | Property taxes | Tax assessment |
|---|---|---|
| 2024 | -- | $195,000 |
| 2023 | -- | $195,000 +24.7% |
| 2022 | -- | $156,400 |
Find assessor info on the county website
Neighborhood: 14617
Nearby schools
GreatSchools rating
- 7/10Iroquois Middle SchoolGrades: 4-6Distance: 0.8 mi
- 6/10Dake Junior High SchoolGrades: 7-8Distance: 1.9 mi
- 8/10Irondequoit High SchoolGrades: 9-12Distance: 2 mi
Schools provided by the listing agent
- District: West Irondequoit
Source: NYSAMLSs. This data may not be complete. We recommend contacting the local school district to confirm school assignments for this home.

