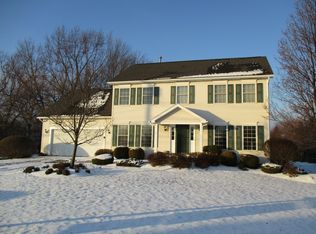Unbelievable price for this 2003 Built home. 2800 SF of one level living for $299,900!! Whether or not you need a home with a true in-law, this home offers so many possibilities! Custom built on a beautiful private lot, featuring soaring cathedral ceilings, 9 ceilings, hardwd flrs, super spacious MBR suite, gorgeous great rm w/ stunning casement windows overlooking the expansive private grounds. The knockout kitchen & dining room are an entertainers dream. Featuring LOADS of custom cinnabar on oak cabinets & a generous pantry. Expansive counter space for the baker in you & just picture the amazing buffet spread for your next gathering! Plus ALL NEW STAINLESS APPLIANCES in main kitchen not shown in video tour. ** Included in the 2800 SF is the 950 sf (a home of their own!) 2 BR, 1 BA in-law w/separate entrance. The living room is cheery & bright w/ NEW GREY CARPET, U shaped kitchen w/spacious dining area. Wheelchair access bath & doorways. Perfect for your college grad, a home office or COMBINE the space into one magnificent home - your agent can offer ideas! 1st flr laundry. The main home features a MBR suite & a study. The in-law offers 2 bdrms + full bath. Full 12 course bsmt.
This property is off market, which means it's not currently listed for sale or rent on Zillow. This may be different from what's available on other websites or public sources.
