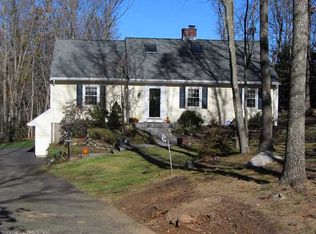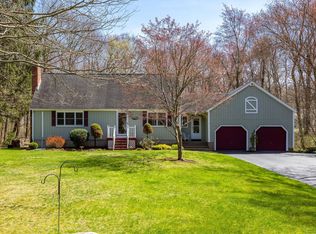Sold for $401,000
$401,000
70 Slocum Road, Hebron, CT 06248
3beds
1,345sqft
Single Family Residence
Built in 1965
1.02 Acres Lot
$433,300 Zestimate®
$298/sqft
$2,466 Estimated rent
Home value
$433,300
$377,000 - $498,000
$2,466/mo
Zestimate® history
Loading...
Owner options
Explore your selling options
What's special
Charming and updated cape on a picturesque 1.02 acre lot. Step into this beautifully updated cape where modern upgrades meet timeless charm. The light-filled, renovated kitchen (2018) has elegant white cabinetry, gleaming granite countertops, a classic subway tile backsplash, and stainless steel appliances-perfect for both everyday living and entertaining. The main level primary bedroom offers a spacious closet and a stylish sliding barn door for a touch of character. A remodeled full bath adds to the home's fresh, contemporary feel. An additional room off the living room provides flexibility-easily convertible into a fourth bedroom or ideal as a home office. The inviting living room features a cozy fireplace with a classic brick surround, while upstairs, you'll find two additional bedrooms and a convenient half bath. The home also includes a one-car garage with a new door and a freshly paved driveway (2021) for added curb appeal, along with a mudroom entrance off driveway. Enjoy low-maintenance living with vinyl siding, polar wrap insulation, new windows, and gutters (2013), new roof 2009, new oil tank 2024, updated electric to 200 amp. Step outside onto the expansive 16'x32' Trex deck, overlooking a serene, wooded backyard-your private retreat for relaxation and entertaining.
Zillow last checked: 8 hours ago
Listing updated: April 22, 2025 at 11:51am
Listed by:
Julie Corrado 860-604-3809,
Coldwell Banker Realty 860-644-2461
Bought with:
Tamara E. Varney, RES.0764373
William Raveis Real Estate
Source: Smart MLS,MLS#: 24078685
Facts & features
Interior
Bedrooms & bathrooms
- Bedrooms: 3
- Bathrooms: 2
- Full bathrooms: 1
- 1/2 bathrooms: 1
Primary bedroom
- Features: Laminate Floor
- Level: Main
Bedroom
- Features: Hardwood Floor
- Level: Upper
Bedroom
- Features: Hardwood Floor
- Level: Upper
Bathroom
- Features: Remodeled, Tile Floor
- Level: Main
Bathroom
- Features: Tile Floor
- Level: Upper
Den
- Features: Hardwood Floor
- Level: Main
Kitchen
- Features: Balcony/Deck, Breakfast Bar, Granite Counters, Dining Area
- Level: Main
Living room
- Features: Fireplace, Hardwood Floor
- Level: Main
Rec play room
- Level: Lower
Heating
- Baseboard, Oil
Cooling
- None
Appliances
- Included: Oven/Range, Microwave, Refrigerator, Dishwasher, Washer, Dryer, Electric Water Heater
- Laundry: Lower Level
Features
- Basement: Full,Garage Access,Interior Entry,Partially Finished,Concrete
- Attic: Access Via Hatch
- Number of fireplaces: 1
Interior area
- Total structure area: 1,345
- Total interior livable area: 1,345 sqft
- Finished area above ground: 1,345
Property
Parking
- Total spaces: 1
- Parking features: Attached, Garage Door Opener
- Attached garage spaces: 1
Lot
- Size: 1.02 Acres
- Features: Few Trees, Level
Details
- Parcel number: 1624362
- Zoning: R-1
Construction
Type & style
- Home type: SingleFamily
- Architectural style: Cape Cod
- Property subtype: Single Family Residence
Materials
- Vinyl Siding
- Foundation: Concrete Perimeter
- Roof: Asphalt
Condition
- New construction: No
- Year built: 1965
Utilities & green energy
- Sewer: Septic Tank
- Water: Well
- Utilities for property: Cable Available
Community & neighborhood
Location
- Region: Hebron
Price history
| Date | Event | Price |
|---|---|---|
| 4/21/2025 | Sold | $401,000+13%$298/sqft |
Source: | ||
| 3/24/2025 | Pending sale | $355,000$264/sqft |
Source: | ||
| 3/20/2025 | Listed for sale | $355,000+52.8%$264/sqft |
Source: | ||
| 1/4/2019 | Listing removed | $232,400$173/sqft |
Source: Keller Williams Realty Ridgefield #170121346 Report a problem | ||
| 10/20/2018 | Price change | $232,400-1.1%$173/sqft |
Source: Keller Williams Realty Ridgefield #170121346 Report a problem | ||
Public tax history
| Year | Property taxes | Tax assessment |
|---|---|---|
| 2025 | $5,745 +9.7% | $155,890 +2.7% |
| 2024 | $5,238 +3.9% | $151,830 |
| 2023 | $5,039 +4.7% | $151,830 |
Find assessor info on the county website
Neighborhood: 06248
Nearby schools
GreatSchools rating
- 6/10Hebron Elementary SchoolGrades: 3-6Distance: 1.4 mi
- 7/10Rham Middle SchoolGrades: 7-8Distance: 0.8 mi
- 9/10Rham High SchoolGrades: 9-12Distance: 0.9 mi
Schools provided by the listing agent
- Elementary: Hebron
- Middle: RHAM,Hebron
- High: RHAM
Source: Smart MLS. This data may not be complete. We recommend contacting the local school district to confirm school assignments for this home.
Get pre-qualified for a loan
At Zillow Home Loans, we can pre-qualify you in as little as 5 minutes with no impact to your credit score.An equal housing lender. NMLS #10287.
Sell for more on Zillow
Get a Zillow Showcase℠ listing at no additional cost and you could sell for .
$433,300
2% more+$8,666
With Zillow Showcase(estimated)$441,966

