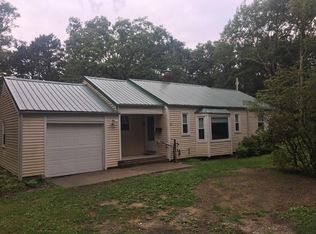Sold for $1,330,000 on 02/21/23
$1,330,000
70 Simons Rd #B, Mashpee, MA 02649
2beds
2,060sqft
Condominium
Built in 2014
-- sqft lot
$1,367,200 Zestimate®
$646/sqft
$3,099 Estimated rent
Home value
$1,367,200
$1.27M - $1.46M
$3,099/mo
Zestimate® history
Loading...
Owner options
Explore your selling options
What's special
This one-of-a-kind, designer villa was highly customized with no stone left unturned. 2000+ sq. ft. all on one level offers easy living and great space to entertain with your open kitchen/dining/living room. Custom kitchen includes Sub Zero and Wolf appliances plus two additional Sub Zero refrigerator drawers, wine fridge, caesar stone counters and more. A spacious primary suite offers access outside, double walk-in closets and boasts a luxurious bathroom with double vanity, stand up shower with rain-head, soaking tub and make-up vanity. An en-suite guest bedroom and office with beautiful built-in cabinetry complete the villa.A first-floor location offers convenience as well as luxurious outdoor living space which includes a screened in porch as well as an oversized bluestone patio with gas firepit, beautiful stone wall with up-lighting and overlooks Willowbend's picturesque 18th Fairway. An elevator brings you down to a temperature-controlled storage area in the basement.
Zillow last checked: 8 hours ago
Listing updated: February 21, 2023 at 06:45am
Listed by:
Team Willowbend 508-539-5200,
Southworth Willowbend Real Estate, LLC 508-539-5312,
Team Willowbend 508-539-5200
Bought with:
Team Willowbend
Southworth Willowbend Real Estate, LLC
Source: MLS PIN,MLS#: 73053197
Facts & features
Interior
Bedrooms & bathrooms
- Bedrooms: 2
- Bathrooms: 3
- Full bathrooms: 2
- 1/2 bathrooms: 1
- Main level bedrooms: 2
Primary bedroom
- Features: Bathroom - Full, Walk-In Closet(s), Closet/Cabinets - Custom Built, Flooring - Wall to Wall Carpet, Deck - Exterior, Double Vanity, Exterior Access, Recessed Lighting, Slider
- Level: Main,First
Bedroom 2
- Features: Bathroom - Full, Closet, Flooring - Wall to Wall Carpet, Recessed Lighting
- Level: Main,First
Dining room
- Features: Flooring - Wood
- Level: First
Kitchen
- Features: Flooring - Hardwood, Countertops - Stone/Granite/Solid, Kitchen Island, Recessed Lighting, Wine Chiller
- Level: First
Living room
- Features: Ceiling Fan(s), Flooring - Hardwood, Exterior Access, Open Floorplan, Recessed Lighting, Slider
- Level: First
Office
- Features: Flooring - Wood, Recessed Lighting, Lighting - Sconce
- Level: First
Heating
- Forced Air, Natural Gas
Cooling
- Central Air
Appliances
- Laundry: First Floor, In Unit, Gas Dryer Hookup
Features
- Recessed Lighting, Lighting - Sconce, Office
- Flooring: Wood, Tile, Carpet
- Doors: French Doors
- Basement: None
- Number of fireplaces: 1
- Fireplace features: Living Room
Interior area
- Total structure area: 2,060
- Total interior livable area: 2,060 sqft
Property
Parking
- Total spaces: 1
- Parking features: Assigned, Deeded, Guest, Paved
- Uncovered spaces: 1
Features
- Entry location: Unit Placement(Ground)
- Patio & porch: Screened, Deck - Wood, Patio
- Exterior features: Porch - Screened, Deck - Wood, Patio, Professional Landscaping, Sprinkler System
Details
- Parcel number: M:63 B:95 L:10,4925107
- Zoning: Res.
Construction
Type & style
- Home type: Condo
- Property subtype: Condominium
- Attached to another structure: Yes
Materials
- Frame
- Roof: Shingle
Condition
- Year built: 2014
Utilities & green energy
- Sewer: Private Sewer
- Water: Public
- Utilities for property: for Gas Range, for Gas Oven, for Gas Dryer
Community & neighborhood
Security
- Security features: Intercom
Community
- Community features: Pool, Tennis Court(s), Golf
Location
- Region: Mashpee
HOA & financial
HOA
- HOA fee: $720 monthly
- Amenities included: Elevator(s)
- Services included: Insurance, Security, Maintenance Structure, Road Maintenance, Maintenance Grounds, Snow Removal
Price history
| Date | Event | Price |
|---|---|---|
| 2/21/2023 | Sold | $1,330,000-11%$646/sqft |
Source: MLS PIN #73053197 Report a problem | ||
| 12/30/2022 | Contingent | $1,495,000$726/sqft |
Source: MLS PIN #73053197 Report a problem | ||
| 10/28/2022 | Listed for sale | $1,495,000+69.9%$726/sqft |
Source: MLS PIN #73053197 Report a problem | ||
| 6/18/2019 | Sold | $880,000-7.4%$427/sqft |
Source: Public Record Report a problem | ||
| 5/1/2019 | Pending sale | $950,000$461/sqft |
Source: Southworth Willowbend RE, LLC #21900921 Report a problem | ||
Public tax history
| Year | Property taxes | Tax assessment |
|---|---|---|
| 2025 | $7,511 +6.9% | $1,134,600 +3.8% |
| 2024 | $7,025 +8.3% | $1,092,600 +18.1% |
| 2023 | $6,484 +2.6% | $925,000 +19.6% |
Find assessor info on the county website
Neighborhood: 02649
Nearby schools
GreatSchools rating
- 3/10Quashnet SchoolGrades: 3-6Distance: 1.4 mi
- 5/10Mashpee High SchoolGrades: 7-12Distance: 2.1 mi

Get pre-qualified for a loan
At Zillow Home Loans, we can pre-qualify you in as little as 5 minutes with no impact to your credit score.An equal housing lender. NMLS #10287.
Sell for more on Zillow
Get a free Zillow Showcase℠ listing and you could sell for .
$1,367,200
2% more+ $27,344
With Zillow Showcase(estimated)
$1,394,544