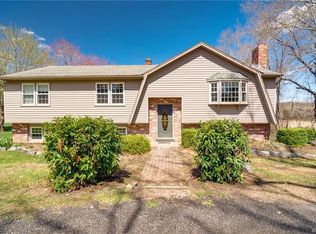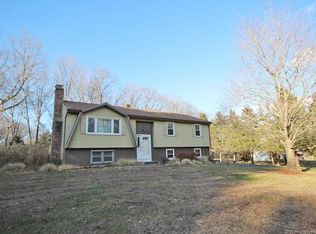Colossal Raised Ranch with 1590 sq. ft. on 1st floor plus approximately 935 sq. ft. finished on lower level. 5 first floor bedrooms. Living room has raised hearth brick fireplace. Basement family room plus finished den/office/gym and a storage/workshop area. Walk-in attic over 3 car garage. 2x6 construction. New carpet and fresh paint in some rooms. Lovely open, level yard overlooked by a spacious deck. New septic tank. New circuit breakers. Quiet country road. Great Price for a home this size!
This property is off market, which means it's not currently listed for sale or rent on Zillow. This may be different from what's available on other websites or public sources.

