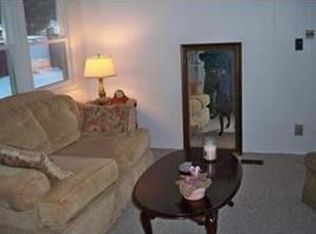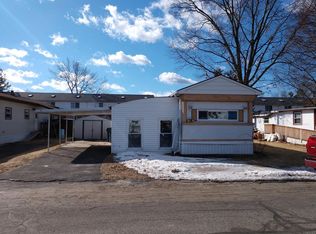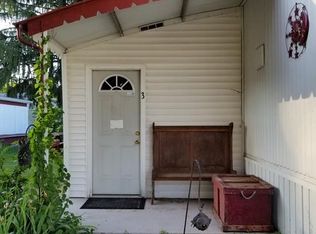This beautifully renovated 12'x60' King Mobile Home offers many brand new features including a new kitchen, new bath (with laundry) and all new flooring. This home has been freshly painted inside and out and is complete central air, replacement windows, a spacious three season porch and a shed. Appliances included for the Buyer's enjoyment include a stainless range, a stainless refrigerator, a microwave over the range and a stackable washer and dryer. This lovely home is situated in the Springfield Mobile Home Park, a small over 55 senior's park located off Boston Road to the right of Walmart and is within walking distance to many stores, shops and restaurants. The $245 monthly lot rent includes water and sewer and the park owner pays the real estate taxes. Subject to buyers being park approved. Lender financing is available with 30% down and good credit. This is a must see.
This property is off market, which means it's not currently listed for sale or rent on Zillow. This may be different from what's available on other websites or public sources.


