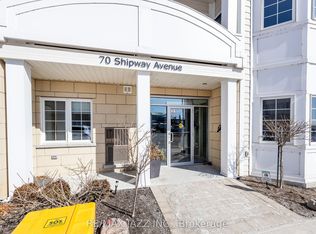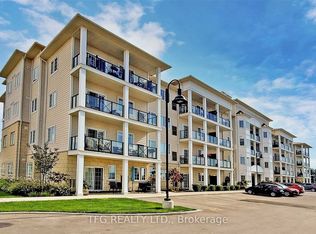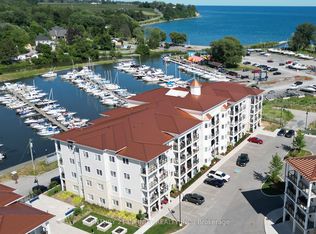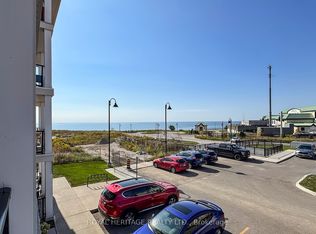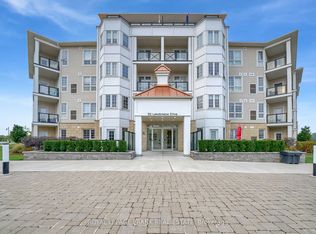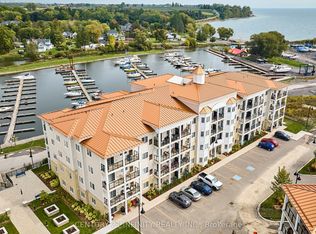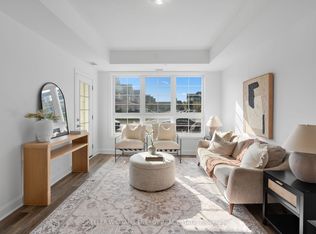Spacious 749 sq ft 1+1 unit in the heart of the Port of Newcastle, overlooking the breathtaking views of Newcastle Marina and Lake Ontario. 2 Baths for your convenience and privacy. Open Concept, sun filled unit with upgraded high kitchen cabinets, quartz Countertops and breakfast bar. Upgraded flooring in combined Living and Dining rooms. Enjoy a walkout access to the glass fenced Terrace with clear panoramic view of the Marina and Lake Ontario. The Primary bedroom is a true sanctuary with gorgeous view from the large window, a walk in closet and 3 pc ensuite bathroom with frameless standup shower. Spacious Den perfect for an office setting or an extra bedroom. Featuring an ensuite Laundry room with a stackable washer and dryer, S.S. Fridge, S.S. Stove, S.S. Dishwasher and Range Vent. Plenty of visitor parking. Steps to Lake, Park and all amenities. Enjoy access to The Admiral Club where you can jump into the indoor pool , keep fit at the gym or have launch/ Dinner at the restaurant, or maybe read a book at the library or play a game of Billiard, or simply sit down, relax and watch a movie. When ready to party invite your friends or family to the party room for your special occasion.
For sale
C$529,995
70 Shipway Ave #111, Clarington, ON L1B 0V7
2beds
2baths
Apartment
Built in ----
-- sqft lot
$-- Zestimate®
C$--/sqft
C$477/mo HOA
What's special
- 103 days |
- 3 |
- 0 |
Zillow last checked: 8 hours ago
Listing updated: September 19, 2025 at 07:45am
Listed by:
ROYAL LEPAGE TERREQUITY REALTY
Source: TRREB,MLS®#: E12370390 Originating MLS®#: Toronto Regional Real Estate Board
Originating MLS®#: Toronto Regional Real Estate Board
Facts & features
Interior
Bedrooms & bathrooms
- Bedrooms: 2
- Bathrooms: 2
Primary bedroom
- Level: Main
- Dimensions: 3.38 x 3.65
Den
- Level: Main
- Dimensions: 2.47 x 2.54
Dining room
- Level: Main
- Dimensions: 3.2 x 3.2
Kitchen
- Level: Main
- Dimensions: 2.16 x 2.59
Living room
- Level: Main
- Dimensions: 3.2 x 5.85
Heating
- Forced Air, Gas
Cooling
- Central Air
Appliances
- Laundry: Ensuite
Features
- Wheelchair Access, Primary Bedroom - Main Floor, Separate Hydro Meter, Storage Area Lockers, Water Meter
- Basement: None
- Has fireplace: No
Interior area
- Living area range: 700-799 null
Property
Parking
- Total spaces: 1
- Parking features: Underground, Garage Door Opener
- Has garage: Yes
Accessibility
- Accessibility features: Elevator, Fire Escape, Parking, Wheelchair Access
Features
- Exterior features: Terrace Balcony
Lot
- Features: Clear View, Cul de Sac/Dead End, Lake/Pond, Marina, Park, Beach
Details
- Parcel number: 273300064
- Other equipment: Intercom
Construction
Type & style
- Home type: Apartment
- Property subtype: Apartment
Materials
- Brick
Community & HOA
HOA
- Services included: Common Elements Included, Building Insurance Included, Parking Included
- HOA fee: C$477 monthly
- HOA name: DSCC
Location
- Region: Clarington
Financial & listing details
- Annual tax amount: C$4,176
- Date on market: 8/29/2025
ROYAL LEPAGE TERREQUITY REALTY
By pressing Contact Agent, you agree that the real estate professional identified above may call/text you about your search, which may involve use of automated means and pre-recorded/artificial voices. You don't need to consent as a condition of buying any property, goods, or services. Message/data rates may apply. You also agree to our Terms of Use. Zillow does not endorse any real estate professionals. We may share information about your recent and future site activity with your agent to help them understand what you're looking for in a home.
Price history
Price history
Price history is unavailable.
Public tax history
Public tax history
Tax history is unavailable.Climate risks
Neighborhood: Newcastle
Nearby schools
GreatSchools rating
No schools nearby
We couldn't find any schools near this home.
- Loading
