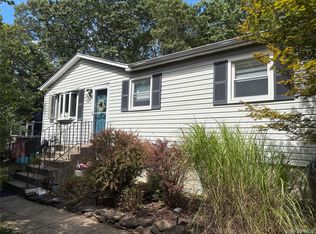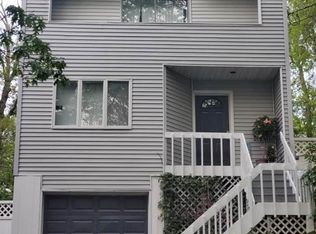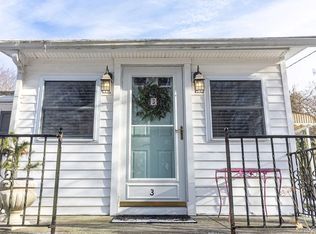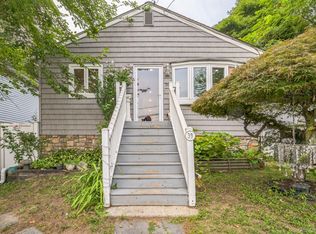Welcome to this open-concept Cape Cod nestled in a desirable North Shore beach community offering the ultimate coastal lifestyle with access to three private beaches, a clubhouse, beach parties, fishing, kayaking, and more. Set on a beautifully landscaped 100 x 100 property, this home is perfect for entertaining or relaxing, featuring multiple patios, a deck, an adorable shed, and a private outdoor shower—ideal after a day of fun in the sun. Step inside to radiant heated wood floors and a newer kitchen with quartz countertops, subway tile backsplash, pot filler, and stainless steel appliances, seamlessly opening to the living room and foyer. The main level also hosts a serene primary suite with private full bath, a second bedroom, and a charming vaulted-ceiling full bath, laundry and storage. Upstairs offers a spacious third bedroom, an office that can easily serve as a fourth bedroom, and a powder room. The basement with a separate entrance provides ample storage. This inviting home combines beachside living with modern comfort and timeless charm.
For sale
Price cut: $10K (1/6)
$559,000
70 Shell Road, Rocky Point, NY 11778
3beds
1,320sqft
Single Family Residence, Residential
Built in 1940
10,019 Square Feet Lot
$-- Zestimate®
$423/sqft
$-- HOA
What's special
Spacious third bedroomAdorable shedPowder roomMultiple patiosPrivate outdoor showerOpen-concept cape codStainless steel appliances
- 132 days |
- 2,707 |
- 120 |
Likely to sell faster than
Zillow last checked: 8 hours ago
Listing updated: February 03, 2026 at 12:49pm
Listing by:
Charles Rutenberg Realty Inc 516-575-7500,
Suzanne E. Scully 516-658-6827
Source: OneKey® MLS,MLS#: 910631
Tour with a local agent
Facts & features
Interior
Bedrooms & bathrooms
- Bedrooms: 3
- Bathrooms: 3
- Full bathrooms: 2
- 1/2 bathrooms: 1
Primary bedroom
- Description: Primary Suite w/Wood Floors, Molding, Full Bath w/Shower.
- Level: First
Bedroom 3
- Description: Spacious Bedroom w/Wood Floors, Eave Storage
- Level: Second
Bathroom 1
- Description: Updated bath w/Decorative Vanity, Tub/Shower
- Level: First
Bathroom 3
- Description: Hall Half Bath
- Level: Second
Other
- Description: Bedroom w/Wood floors
- Level: First
Basement
- Description: Exterior Entry, Storage, Utilities
- Level: Basement
Kitchen
- Description: Kitchen w/subway tiles, Quartz tops, propane cooking, pot filler, exterior door to decks & patio
- Level: First
Laundry
- Description: Laundry/Storage w/Barn Door
- Level: First
Living room
- Description: Radiant Heated Floors, Open Floor Plan
- Level: First
Office
- Description: Wood Floors, Recessed Lighting, Eave Storage
- Level: Second
Heating
- Hot Water, Oil, Radiant
Cooling
- None
Appliances
- Included: Dishwasher, Microwave, Range
- Laundry: Washer/Dryer Hookup, Electric Dryer Hookup, Laundry Room, Washer Hookup
Features
- Eat-in Kitchen, Entrance Foyer, Granite Counters, Open Floorplan, Master Downstairs, Recessed Lighting, Smart Thermostat, Storage
- Flooring: Ceramic Tile, Hardwood
- Basement: Storage Space,Unfinished
- Attic: See Remarks
- Has fireplace: No
Interior area
- Total structure area: 1,320
- Total interior livable area: 1,320 sqft
Property
Parking
- Parking features: Driveway
- Has uncovered spaces: Yes
Features
- Patio & porch: Deck, Patio
Lot
- Size: 10,019 Square Feet
Details
- Parcel number: 0200034000900036000
- Special conditions: None
Construction
Type & style
- Home type: SingleFamily
- Architectural style: Exp Cape
- Property subtype: Single Family Residence, Residential
Materials
- Vinyl Siding
- Foundation: Block
Condition
- Year built: 1940
Utilities & green energy
- Sewer: Cesspool
- Water: Public
- Utilities for property: Electricity Connected, Water Connected
Community & HOA
HOA
- Has HOA: No
Location
- Region: Rocky Point
Financial & listing details
- Price per square foot: $423/sqft
- Tax assessed value: $292,453
- Annual tax amount: $7,744
- Date on market: 10/2/2025
- Cumulative days on market: 321 days
- Listing agreement: Exclusive Right To Sell
- Exclusions: Fridge
- Electric utility on property: Yes
Estimated market value
Not available
Estimated sales range
Not available
Not available
Price history
Price history
| Date | Event | Price |
|---|---|---|
| 1/6/2026 | Price change | $559,000-1.8%$423/sqft |
Source: | ||
| 10/2/2025 | Listed for sale | $569,000-1.7%$431/sqft |
Source: | ||
| 10/1/2025 | Listing removed | $579,000$439/sqft |
Source: | ||
| 7/29/2025 | Price change | $579,000-1%$439/sqft |
Source: | ||
| 5/5/2025 | Price change | $585,000-1.7%$443/sqft |
Source: | ||
Public tax history
Public tax history
| Year | Property taxes | Tax assessment |
|---|---|---|
| 2024 | -- | $1,550 |
| 2023 | -- | $1,550 |
| 2022 | -- | $1,550 |
Find assessor info on the county website
BuyAbility℠ payment
Estimated monthly payment
Boost your down payment with 6% savings match
Earn up to a 6% match & get a competitive APY with a *. Zillow has partnered with to help get you home faster.
Learn more*Terms apply. Match provided by Foyer. Account offered by Pacific West Bank, Member FDIC.Climate risks
Neighborhood: 11778
Nearby schools
GreatSchools rating
- 3/10Joseph A Edgar Imtermediate SchoolGrades: 3-5Distance: 1 mi
- 3/10Rocky Point Middle SchoolGrades: 6-8Distance: 1.6 mi
- 8/10Rocky Point High SchoolGrades: 9-12Distance: 1.6 mi
Schools provided by the listing agent
- Elementary: Frank J Carasiti Elementary School
- Middle: Rocky Point Middle School
- High: Rocky Point High School
Source: OneKey® MLS. This data may not be complete. We recommend contacting the local school district to confirm school assignments for this home.
- Loading
- Loading




