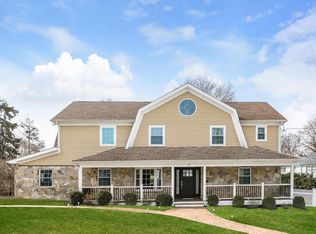Recently renovated & immaculate colonial w 3037 sq ft on the 2 main levels & a finished lower level w 1505 sq ft. 5 BRs & 4.5 baths. 1st Flr with 10' ceilings includes a living room w wet bar & gas fireplace that opens to gourmet eat-in kitchen which includes island w seating, 1st floor also includes a massive formal dinning room which is currently used as a den and playroom. 2nd floor with 9' ceiling height incl. luxurious master suite w a full bath which features a large jet-tub & steam shower. 3 additional BRs. 2 of the bedrooms share a Jack & Jill bath & 3rd BR has a private en suite bath. Blue stone back patio, oversized covered mahogany deck and beautiful landscaping that allows for privacy. Close to shopping and quick drive to the Metro Train Station. North Mianus school distric
This property is off market, which means it's not currently listed for sale or rent on Zillow. This may be different from what's available on other websites or public sources.
