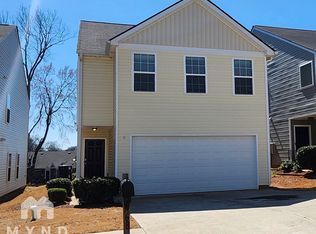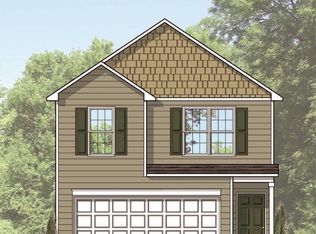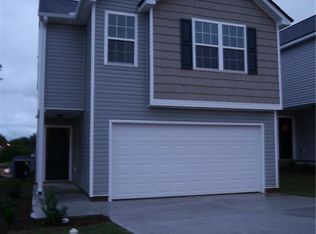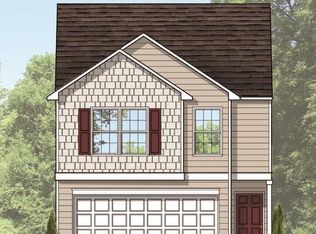Closed
$302,000
70 Sharp Way, Cartersville, GA 30120
4beds
1,938sqft
Single Family Residence
Built in 2019
3,484.8 Square Feet Lot
$315,700 Zestimate®
$156/sqft
$1,876 Estimated rent
Home value
$315,700
$287,000 - $347,000
$1,876/mo
Zestimate® history
Loading...
Owner options
Explore your selling options
What's special
If you've been looking for a great house at a great price, look no further! This spacious 1935 sf, 4 bedroom, 2.5 bathroom home is situated in the rear of the development leading into a cul de sac. It features a large open concept on the first floor containing the living room, kitchen, dining area, half bath and laundry room with easy access to the large partially covered deck in the back yard. The upper level features 3 additional bedrooms with a full bath and the oversized primary suite with en suite bathroom and a huge walk in closet. Seller is offering a $1500.00 paint allowance at closing. Come and see this great property today!
Zillow last checked: 8 hours ago
Listing updated: June 06, 2025 at 06:56pm
Listed by:
Michelle Kelly 404-435-1563,
Keller Williams Realty
Bought with:
No Sales Agent, 0
Non-Mls Company
Source: GAMLS,MLS#: 10472529
Facts & features
Interior
Bedrooms & bathrooms
- Bedrooms: 4
- Bathrooms: 3
- Full bathrooms: 2
- 1/2 bathrooms: 1
Heating
- Heat Pump
Cooling
- Central Air
Appliances
- Included: Dishwasher, Disposal, Electric Water Heater, Oven/Range (Combo), Refrigerator
- Laundry: Upper Level
Features
- Separate Shower, Soaking Tub, Walk-In Closet(s)
- Flooring: Carpet, Vinyl
- Basement: None
- Has fireplace: No
- Common walls with other units/homes: No Common Walls
Interior area
- Total structure area: 1,938
- Total interior livable area: 1,938 sqft
- Finished area above ground: 1,938
- Finished area below ground: 0
Property
Parking
- Parking features: Attached, Garage, Garage Door Opener, Kitchen Level
- Has attached garage: Yes
Features
- Levels: Two
- Stories: 2
- Patio & porch: Deck
Lot
- Size: 3,484 sqft
- Features: None
Details
- Parcel number: 0071V0001031
Construction
Type & style
- Home type: SingleFamily
- Architectural style: Traditional
- Property subtype: Single Family Residence
Materials
- Vinyl Siding
- Foundation: Slab
- Roof: Composition
Condition
- Resale
- New construction: No
- Year built: 2019
Utilities & green energy
- Sewer: Public Sewer
- Water: Public
- Utilities for property: Cable Available, Electricity Available, Phone Available, Sewer Available, Sewer Connected, Underground Utilities, Water Available
Community & neighborhood
Community
- Community features: Pool, Sidewalks, Street Lights
Location
- Region: Cartersville
- Subdivision: Sharps Vineyard
Other
Other facts
- Listing agreement: Exclusive Right To Sell
Price history
| Date | Event | Price |
|---|---|---|
| 7/7/2025 | Listing removed | $1,800$1/sqft |
Source: FMLS GA #7599641 Report a problem | ||
| 6/20/2025 | Listed for rent | $1,800$1/sqft |
Source: FMLS GA #7599641 Report a problem | ||
| 6/5/2025 | Sold | $302,000-2.6%$156/sqft |
Source: | ||
| 5/15/2025 | Pending sale | $310,000$160/sqft |
Source: | ||
| 4/27/2025 | Price change | $310,000-3.1%$160/sqft |
Source: | ||
Public tax history
| Year | Property taxes | Tax assessment |
|---|---|---|
| 2024 | $3,166 +0.6% | $136,709 +1% |
| 2023 | $3,147 +12.6% | $135,394 +16% |
| 2022 | $2,796 +79.5% | $116,674 +79.5% |
Find assessor info on the county website
Neighborhood: 30120
Nearby schools
GreatSchools rating
- 8/10Cloverleaf Elementary SchoolGrades: PK-5Distance: 4.2 mi
- 6/10Red Top Middle SchoolGrades: 6-8Distance: 5.8 mi
- 7/10Cass High SchoolGrades: 9-12Distance: 6.8 mi
Schools provided by the listing agent
- Elementary: Cloverleaf
- Middle: Red Top
- High: Cass
Source: GAMLS. This data may not be complete. We recommend contacting the local school district to confirm school assignments for this home.
Get a cash offer in 3 minutes
Find out how much your home could sell for in as little as 3 minutes with a no-obligation cash offer.
Estimated market value$315,700
Get a cash offer in 3 minutes
Find out how much your home could sell for in as little as 3 minutes with a no-obligation cash offer.
Estimated market value
$315,700



