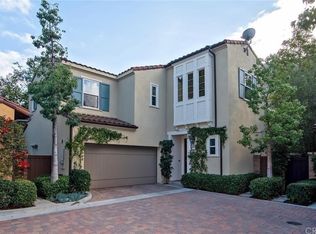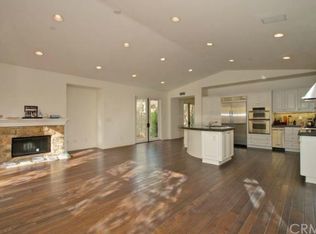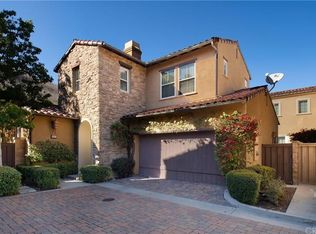Sold for $2,800,000
Listing Provided by:
Joele Romeo DRE #01878195 949-554-1200,
Pacific Sotheby's Int'l Realty
Bought with: HomeSmart, Evergreen Realty
$2,800,000
70 Shade Tree, Irvine, CA 92603
3beds
2,038sqft
Single Family Residence
Built in 2005
1.47 Acres Lot
$2,854,700 Zestimate®
$1,374/sqft
$6,566 Estimated rent
Home value
$2,854,700
$2.63M - $3.11M
$6,566/mo
Zestimate® history
Loading...
Owner options
Explore your selling options
What's special
Discover sophisticated living in this elegant two-story residence nestled in the intimate gated enclave of Canyon's Edge. This exceptional 3-bedroom, 4-bathroom home offers the rare advantage of a sumptuous main-level primary suite—a true haven for relaxation. The large master retreat is adorned with designer finishes and opens to an ensuite bathroom featuring a bespoke dual vanity sink, custom built-in dresser drawers, and generous his and her closets. The entire residence is impeccably appointed and showcases designer upgrades throughout, presenting as an exquisite model home with no detail overlooked. The heart of this distinguished home showcases a chef-inspired gourmet kitchen adorned with elegant Downsview Lacquer finish custom cabinetry, premier stone countertops, and professional-grade stainless steel appliances including a coveted 36" refrigerator—perfect for the culinary enthusiast. The second floor reveals an additional master sanctuary featuring a generous walk-in closet and dual-sink vanity, providing luxurious accommodations for guests or extended family. Step outside to discover an extraordinary private oasis situated on a tranquil cul-de-sac, where the meticulously manicured landscape evokes the timeless charm of an English garden, featuring a variety of entertainment venues including an inviting fire pit gathering area, an elegant al fresco dining space with a built-in Zion BBQ with burner, and a custom enclosed/optional open heated pergola perfect for year-round enjoyment. The meticulous attention to detail extends throughout, with the garage featuring practical opulence including pristine epoxy flooring, bespoke built-in cabinetry, and ingenious ceiling storage solutions. This immaculate turnkey estate is located in an exclusive community of just 80 distinguished residences, offering access to a resort-style community pool and spa, within walking distance to award-winning Vista Verde K-8, moments from nationally ranked University High School and UCI, convenient access to pristine Bommer Canyon hiking trails, verdant parks, and premier tennis courts, with enviable proximity to world-class shopping at South Coast Plaza and Fashion Island, California's most coveted beaches, and effortless access to the 73 and 405 freeways, embodying the quintessence of luxury, comfort, and convenience.
Zillow last checked: 8 hours ago
Listing updated: April 17, 2025 at 11:03am
Listing Provided by:
Joele Romeo DRE #01878195 949-554-1200,
Pacific Sotheby's Int'l Realty
Bought with:
Abby Wang, DRE #01969636
HomeSmart, Evergreen Realty
Source: CRMLS,MLS#: OC25063526 Originating MLS: California Regional MLS
Originating MLS: California Regional MLS
Facts & features
Interior
Bedrooms & bathrooms
- Bedrooms: 3
- Bathrooms: 4
- Full bathrooms: 3
- 1/2 bathrooms: 1
- Main level bathrooms: 2
- Main level bedrooms: 1
Primary bedroom
- Features: Main Level Primary
Primary bedroom
- Features: Multiple Primary Suites
Bedroom
- Features: Bedroom on Main Level
Bathroom
- Features: Dual Sinks, Full Bath on Main Level, Walk-In Shower
Kitchen
- Features: Built-in Trash/Recycling, Kitchen Island, Laminate Counters, Remodeled, Self-closing Cabinet Doors, Self-closing Drawers, Updated Kitchen
Other
- Features: Walk-In Closet(s)
Heating
- Central
Cooling
- Central Air
Appliances
- Included: 6 Burner Stove, Built-In Range, Double Oven, Dishwasher, Freezer, Disposal, Gas Oven
- Laundry: Laundry Room
Features
- Quartz Counters, Bedroom on Main Level, Main Level Primary, Multiple Primary Suites, Walk-In Closet(s)
- Flooring: Wood
- Windows: Blinds, Shutters
- Has fireplace: Yes
- Fireplace features: Family Room
- Common walls with other units/homes: No Common Walls
Interior area
- Total interior livable area: 2,038 sqft
Property
Parking
- Total spaces: 2
- Parking features: Garage Faces Side
- Attached garage spaces: 2
Features
- Levels: Two
- Stories: 2
- Entry location: main
- Patio & porch: Covered, Enclosed, Open, Patio
- Exterior features: Awning(s)
- Pool features: Community, Association
- Has spa: Yes
- Spa features: Association, Community
- Fencing: Stucco Wall
- Has view: Yes
- View description: Hills, Trees/Woods
Lot
- Size: 1.47 Acres
- Features: Back Yard, Cul-De-Sac, Sprinklers In Rear, Sprinkler System, Walkstreet, Yard
Details
- Additional structures: Cabana
- Parcel number: 93073795
- Special conditions: Standard
Construction
Type & style
- Home type: SingleFamily
- Property subtype: Single Family Residence
Materials
- Foundation: Slab
- Roof: Spanish Tile
Condition
- Updated/Remodeled,Turnkey
- New construction: No
- Year built: 2005
Utilities & green energy
- Electric: 220 Volts in Garage
- Sewer: Public Sewer
- Water: Public
- Utilities for property: Cable Available
Community & neighborhood
Security
- Security features: Gated Community
Community
- Community features: Biking, Curbs, Hiking, Street Lights, Sidewalks, Gated, Pool
Location
- Region: Irvine
- Subdivision: Canyon's Edge (Cyne)
HOA & financial
HOA
- Has HOA: Yes
- HOA fee: $366 monthly
- Amenities included: Pool, Spa/Hot Tub, Trail(s)
- Association name: Canyon's Edge
- Association phone: 949-367-9430
Other
Other facts
- Listing terms: Cash to New Loan
- Road surface type: Paved
Price history
| Date | Event | Price |
|---|---|---|
| 4/17/2025 | Sold | $2,800,000+9.8%$1,374/sqft |
Source: | ||
| 4/2/2025 | Contingent | $2,550,000$1,251/sqft |
Source: | ||
| 3/24/2025 | Listed for sale | $2,550,000+119.8%$1,251/sqft |
Source: | ||
| 6/14/2013 | Listing removed | $3,500$2/sqft |
Source: Surterre Properties Inc. #NP13080407 Report a problem | ||
| 5/3/2013 | Listed for rent | $3,500$2/sqft |
Source: Surterre Properties, Inc. #NP13080407 Report a problem | ||
Public tax history
| Year | Property taxes | Tax assessment |
|---|---|---|
| 2025 | $17,728 -8.4% | $1,585,234 +2% |
| 2024 | $19,356 +1.8% | $1,554,151 +2% |
| 2023 | $19,006 +8.9% | $1,523,678 +10.7% |
Find assessor info on the county website
Neighborhood: Turtle Ridge
Nearby schools
GreatSchools rating
- 8/10Vista Verde K-8 SchoolGrades: K-8Distance: 2.1 mi
- 10/10University High SchoolGrades: 9-12Distance: 1.4 mi
Schools provided by the listing agent
- Elementary: Vista Verde
- Middle: Vista Verde
- High: University
Source: CRMLS. This data may not be complete. We recommend contacting the local school district to confirm school assignments for this home.
Get a cash offer in 3 minutes
Find out how much your home could sell for in as little as 3 minutes with a no-obligation cash offer.
Estimated market value
$2,854,700


