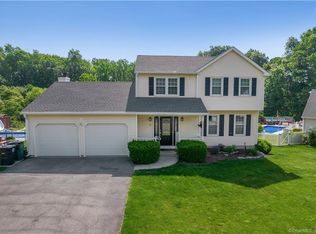Better than new is this oversized Colonial with three bedrooms, two full baths and two half baths. There is also a bonus room for nearly 2500 square feet of living. You will love the location on a nice level lot in this quiet centrally located Milford neighborhood. Greeted by a friendly porch area; you walk into a large tiled foyer that is open to the family room with a vaulted ceiling, lots of natural light and a warm fireplace. To your right is the formal living room and dining room with hardwood floors and plenty of space to entertain. The updated kitchen has corian counters, stainless steel appliances, a kitchen island and a breakfast nook area for your kitchen table.The open floor plan allows you to easily move from the kitchen into your family room with sliders to your new deck that overlooks your private yard. Upstairs are three good size bedrooms along with a bonus room that can be used as another bedroom, office or additional family room. The master bedroom has a full bath and large walk in closet. Do you need more space? Well, you will be delighted to see the finished basement that is presently used as a home office for light manufacturing. There is a half bath, kitchen area and plenty of counter space and cabinets easily converted for the new home owner. Newer windows, new trex deck, gas heat and central air; newer kitchen appliances are just a few of the upgrades. Come see this colonial that is minutes to downtown Milford and a commuter's dream!
This property is off market, which means it's not currently listed for sale or rent on Zillow. This may be different from what's available on other websites or public sources.
