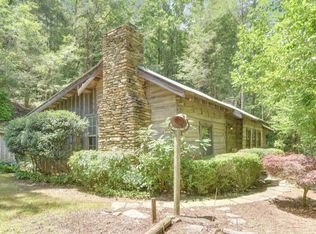Magnificent rustic craftsman home with a true mountain feel. The spacious great-room with beautiful stone fireplace, wood flooring, tongue & groove vaulted beamed ceiling, a cook's kitchen all opening to a year around porch to take in the sounds of Big Creek below. Large master with built-ins and walk-in closet, beautiful master bath w/garden tub & separate tiled shower. Two guest bedrooms & full bath on main. Wonderful lower level family/rec room, large bedroom & full bath. You have over 1200' outdoor living space. 2 car garage along with guest parking. Loving landscaped along with native plantings abound.
This property is off market, which means it's not currently listed for sale or rent on Zillow. This may be different from what's available on other websites or public sources.

