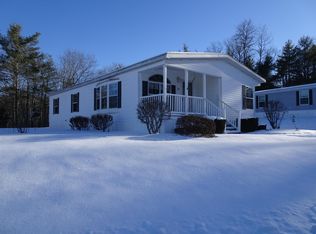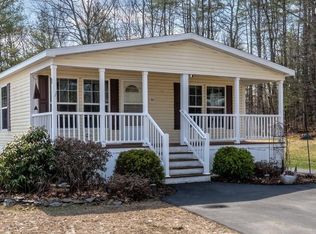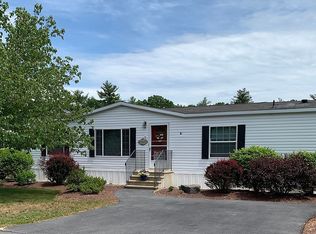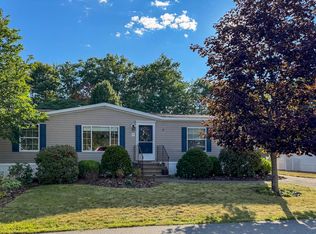Closed
Listed by:
Amy Turner,
Compass New England, LLC 603-319-4660,
Crystal Ducharme,
Compass New England, LLC
Bought with: BHG Masiello Hampton
$201,000
70 Seneca Street, Rochester, NH 03867
3beds
1,296sqft
Manufactured Home
Built in 2002
-- sqft lot
$220,600 Zestimate®
$155/sqft
$2,532 Estimated rent
Home value
$220,600
$203,000 - $236,000
$2,532/mo
Zestimate® history
Loading...
Owner options
Explore your selling options
What's special
70 Seneca is a charming 55+ residential property located in the heart of Rochester, New Hampshire and in the Cocheco Mobile Home Park. This 3 bedroom, 2 full bathroom home offers 1296 square feet of living space, providing ample room for comfortable living. As you step into the property, you'll be greeted by a warm and inviting interior. The vaulted ceiling, and open concept creates an atmosphere of comfort and style. The well-designed floor plan ensures a seamless flow between the rooms, making it convenient for everyday living and entertaining. The bedrooms are generously sized and offer plenty of natural light, creating a cozy and relaxing ambiance. Residents can enjoy the convenience of nearby amenities, including schools, parks, shopping centers, and restaurants. With easy access to major highways, commuting to other parts of the city or neighboring towns is a breeze.
Zillow last checked: 8 hours ago
Listing updated: July 31, 2023 at 09:56am
Listed by:
Amy Turner,
Compass New England, LLC 603-319-4660,
Crystal Ducharme,
Compass New England, LLC
Bought with:
Justin M Douglass
BHG Masiello Hampton
Source: PrimeMLS,MLS#: 4958704
Facts & features
Interior
Bedrooms & bathrooms
- Bedrooms: 3
- Bathrooms: 2
- Full bathrooms: 2
Heating
- Oil, Hot Air
Cooling
- Central Air
Appliances
- Included: Dishwasher, Microwave, Electric Range, Refrigerator, Electric Water Heater, Tank Water Heater
- Laundry: 1st Floor Laundry
Features
- Dining Area, Kitchen/Dining, Primary BR w/ BA
- Flooring: Carpet, Laminate
- Has basement: No
Interior area
- Total structure area: 1,296
- Total interior livable area: 1,296 sqft
- Finished area above ground: 1,296
- Finished area below ground: 0
Property
Parking
- Parking features: Paved
Features
- Levels: One
- Stories: 1
- Patio & porch: Enclosed Porch, Screened Porch
- Exterior features: Shed
Lot
- Features: Landscaped, Leased, Level, Street Lights, Near Shopping, Near Public Transit, Near Hospital
Details
- Parcel number: RCHEM0216B0026L0111
- Zoning description: Agricultural
Construction
Type & style
- Home type: MobileManufactured
- Architectural style: Ranch
- Property subtype: Manufactured Home
Materials
- Wood Frame, Aluminum Siding, Vinyl Exterior
- Foundation: Pier/Column
- Roof: Asphalt Shingle
Condition
- New construction: No
- Year built: 2002
Utilities & green energy
- Electric: 200+ Amp Service, Circuit Breakers
- Sewer: Community, Septic Tank
- Utilities for property: Cable
Community & neighborhood
Senior living
- Senior community: Yes
Location
- Region: Rochester
HOA & financial
Other financial information
- Additional fee information: Fee: $530
Price history
| Date | Event | Price |
|---|---|---|
| 7/31/2023 | Sold | $201,000+0.5%$155/sqft |
Source: | ||
| 7/2/2023 | Contingent | $199,990$154/sqft |
Source: | ||
| 6/24/2023 | Listed for sale | $199,990+182.1%$154/sqft |
Source: | ||
| 7/24/2013 | Sold | $70,900-5.3%$55/sqft |
Source: Public Record Report a problem | ||
| 1/1/2013 | Price change | $74,900-6.3%$58/sqft |
Source: Better Homes and Gardens-The Masiello Group #4179822 Report a problem | ||
Public tax history
| Year | Property taxes | Tax assessment |
|---|---|---|
| 2024 | $2,768 +21% | $186,400 +109.7% |
| 2023 | $2,288 +1.8% | $88,900 |
| 2022 | $2,247 +2.6% | $88,900 |
Find assessor info on the county website
Neighborhood: 03867
Nearby schools
GreatSchools rating
- 4/10Chamberlain Street SchoolGrades: K-5Distance: 2.4 mi
- 3/10Rochester Middle SchoolGrades: 6-8Distance: 2.2 mi
- NABud Carlson AcademyGrades: 9-12Distance: 1 mi



