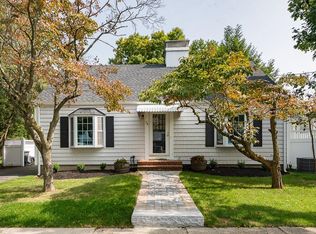The opportunity to renovate this three bedroom home cannot be missed. Located on a quiet street in the highly sought after Montclair neighborhood. This well built home is ideal for a homeowner who wants a project, investor, contractor or developer. The bright, south facing, family room complete with fireplace, welcomes you into a property full of possibilities. The flexible layout offers two first floor bedrooms together with living and dining space along with a kitchen and full bathroom. The second floor is perfectly suited for a master suite renovation. The full basement is ideal for a home office and playroom, or man cave and work space. A short walk or ride to both Wollaston and North Quincy T Stations, easy access to Route 93, East Milton Square, Presidents Golf Course and Montclair Elementary School.
This property is off market, which means it's not currently listed for sale or rent on Zillow. This may be different from what's available on other websites or public sources.
