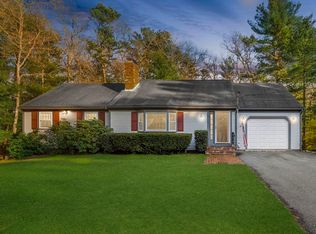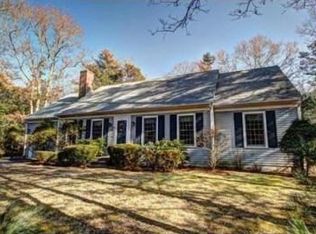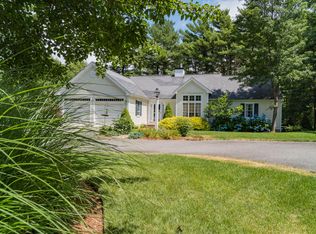Sold for $568,400 on 06/21/24
$568,400
70 Sea Robin Road, Osterville, MA 02655
2beds
1,156sqft
Single Family Residence
Built in 1982
0.57 Acres Lot
$703,600 Zestimate®
$492/sqft
$2,680 Estimated rent
Home value
$703,600
$633,000 - $781,000
$2,680/mo
Zestimate® history
Loading...
Owner options
Explore your selling options
What's special
Nestled in the charming village of Osterville, this delightful ranch-style home offers a peaceful year round retreat. Step inside to discover an inviting open floor plan that connects the kitchen to a spacious living room with a cozy fireplace perfect for entertaining and everyday life. The home includes two comfortable bedrooms and two bathrooms on the first level, designed for accessibility and convenience. The primary bedroom is en-suite for ultimate convenience. Extend your living space with a large three-season room and an outdoor deck.The additional space in the basement offers versatility with three large multi-use rooms, an additional bathroom, and a small kitchenette. This lower level also provides direct access to a patio and a private yard. While some updating is needed to restore the home to its original beauty, a passing 3-bedroom Title V inspection has been completed. Positioned on a quiet cul-de-sac, this property is just a short drive from the soft sands of Dowses Beach. Experience the unique charm of Osterville with nearby attractions like the historic Crosby Yacht Yard and a vibrant business district featuring everything from art galleries to cozy eateries.
Zillow last checked: 8 hours ago
Listing updated: September 03, 2024 at 11:08pm
Listed by:
Johnny K Fallon 774-368-0000,
LAER Realty Partners,
Alan Horvitz 617-840-8056,
LAER Realty Partners
Bought with:
Robert F Burke, 9036794
Capital Realty Enterprises Inc
Source: CCIMLS,MLS#: 22401824
Facts & features
Interior
Bedrooms & bathrooms
- Bedrooms: 2
- Bathrooms: 2
- Full bathrooms: 2
Heating
- Hot Water
Cooling
- None
Appliances
- Included: Gas Water Heater
Features
- Flooring: Carpet, Tile, Vinyl, Hardwood
- Basement: Full
- Number of fireplaces: 1
Interior area
- Total structure area: 1,156
- Total interior livable area: 1,156 sqft
Property
Parking
- Total spaces: 1
- Parking features: Basement
- Garage spaces: 1
Features
- Stories: 1
- Exterior features: Private Yard
Lot
- Size: 0.57 Acres
- Features: Cul-De-Sac
Details
- Parcel number: 122044
- Zoning: RF
- Special conditions: None
Construction
Type & style
- Home type: SingleFamily
- Property subtype: Single Family Residence
Materials
- Clapboard, Shingle Siding
- Foundation: Poured
- Roof: Asphalt, Shingle
Condition
- Actual
- New construction: No
- Year built: 1982
Utilities & green energy
- Sewer: Septic Tank
Community & neighborhood
Location
- Region: Osterville
Other
Other facts
- Listing terms: Conventional
Price history
| Date | Event | Price |
|---|---|---|
| 6/21/2024 | Sold | $568,400-5.1%$492/sqft |
Source: | ||
| 5/10/2024 | Pending sale | $599,000$518/sqft |
Source: | ||
| 5/2/2024 | Listed for sale | $599,000+407.6%$518/sqft |
Source: | ||
| 12/8/1995 | Sold | $118,000$102/sqft |
Source: Public Record Report a problem | ||
Public tax history
| Year | Property taxes | Tax assessment |
|---|---|---|
| 2025 | $4,081 +4.1% | $504,500 +0.5% |
| 2024 | $3,919 +5.9% | $501,800 +13.1% |
| 2023 | $3,699 +3.3% | $443,500 +19.4% |
Find assessor info on the county website
Neighborhood: Osterville
Nearby schools
GreatSchools rating
- 3/10Barnstable United Elementary SchoolGrades: 4-5Distance: 0.4 mi
- 5/10Barnstable Intermediate SchoolGrades: 6-7Distance: 3.5 mi
- 4/10Barnstable High SchoolGrades: 8-12Distance: 3.5 mi
Schools provided by the listing agent
- District: Barnstable
Source: CCIMLS. This data may not be complete. We recommend contacting the local school district to confirm school assignments for this home.

Get pre-qualified for a loan
At Zillow Home Loans, we can pre-qualify you in as little as 5 minutes with no impact to your credit score.An equal housing lender. NMLS #10287.
Sell for more on Zillow
Get a free Zillow Showcase℠ listing and you could sell for .
$703,600
2% more+ $14,072
With Zillow Showcase(estimated)
$717,672

