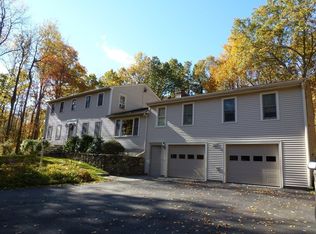Unique 23.5 acre Equestrian and Recreational Estate. Mostly wooded with large open areas for horses. Featuring a spacious 4300 sq ft 3/4 bedroom authentic colonial w. 3 levels of living space, 3.5 baths, In-ground pool with separate outdoor hot tub, circular drive way, 3 bay garage/storage building provides plenty of room for cars, trucks and toys, 4 bay garage/carriage house with heated workshop and finished office space above. Multiple barns including a 8 stalls, wash stall, multiple pastures, This estate is only 40 min from Boston, 1 1/2 from NH White Mountains and 40 min from the sea coast. This home SOLD for $1.4 MILLION in ???2004???This Horse property is priced to sell and allow a new owner to bring it back to it???s ???timeless grandeur???. Schedule your private showing today!!!! (Quick closing possible.)
This property is off market, which means it's not currently listed for sale or rent on Zillow. This may be different from what's available on other websites or public sources.
