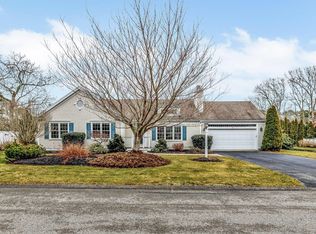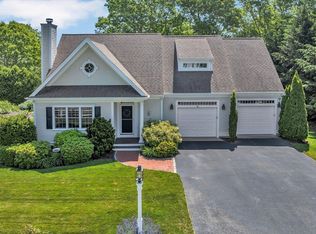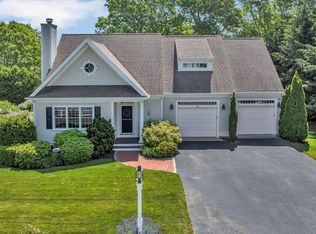Sold for $669,000 on 04/29/24
$669,000
70 Schooner Ln, Barnstable, MA 02630
3beds
1,296sqft
Single Family Residence
Built in 2009
10,019 Square Feet Lot
$-- Zestimate®
$516/sqft
$3,350 Estimated rent
Home value
Not available
Estimated sales range
Not available
$3,350/mo
Zestimate® history
Loading...
Owner options
Explore your selling options
What's special
Easy one floor living, central location and desired amenities make this Hyannis home a perfect choice for a year round or second home/retirement owner. Schooner Village is a quiet nook just minutes from everything you need! The home features a main living area with vaulted ceiling, wood floor and gas fireplace. The kitchen features granite countertops, breakfast bar and a dining area with a slider to the back yard and deck. Laundry area, attached 2-car garage, guest full bathroom and three good sized bedrooms including a primary suite with full bathroom complete the main floor. Large, clean basement offers plenty of storage. Upgrades include central AC, whole house automatic natural gas generator, multi-zone irrigation, TREX decking and natural gas grill connection. Easy access to beaches, commercial hubs, hospital and mid-Cape highway. Town sewer and town water offer peace of mind. Outside features tidy yard and mature plantings.
Zillow last checked: 8 hours ago
Listing updated: April 29, 2024 at 01:11pm
Listed by:
Fisher and Marks 508-274-7169,
Berkshire Hathaway HomeServices Robert Paul Properties 508-863-4663
Bought with:
Fisher and Marks
Berkshire Hathaway HomeServices Robert Paul Properties
Source: MLS PIN,MLS#: 73210084
Facts & features
Interior
Bedrooms & bathrooms
- Bedrooms: 3
- Bathrooms: 2
- Full bathrooms: 2
- Main level bathrooms: 1
- Main level bedrooms: 3
Primary bedroom
- Features: Bathroom - Full, Closet, Flooring - Wall to Wall Carpet, Cable Hookup
- Level: Main,First
Bedroom 2
- Features: Closet, Flooring - Wall to Wall Carpet, Cable Hookup
- Level: Main,First
Bedroom 3
- Features: Closet, Flooring - Wall to Wall Carpet, Cable Hookup
- Level: Main,First
Primary bathroom
- Features: Yes
Bathroom 1
- Features: Bathroom - Full, Bathroom - With Shower Stall, Closet - Linen, Flooring - Stone/Ceramic Tile, Countertops - Stone/Granite/Solid
- Level: Main,First
Bathroom 2
- Features: Bathroom - Full, Bathroom - With Tub & Shower, Flooring - Stone/Ceramic Tile, Countertops - Stone/Granite/Solid
- Level: First
Dining room
- Features: Skylight, Cathedral Ceiling(s), Flooring - Wood, Exterior Access, Recessed Lighting, Slider
- Level: Main,First
Kitchen
- Features: Cathedral Ceiling(s), Ceiling Fan(s), Flooring - Wood, Dining Area, Countertops - Stone/Granite/Solid, Breakfast Bar / Nook, Exterior Access, Recessed Lighting, Slider
- Level: Main,First
Living room
- Features: Cathedral Ceiling(s), Ceiling Fan(s), Closet, Flooring - Wood, Cable Hookup, Exterior Access, Recessed Lighting
- Level: Main,First
Heating
- Forced Air, Natural Gas
Cooling
- Central Air
Appliances
- Laundry: Main Level, Electric Dryer Hookup, Washer Hookup, First Floor
Features
- Flooring: Wood, Tile, Carpet
- Windows: Screens
- Basement: Full,Interior Entry,Unfinished
- Number of fireplaces: 1
- Fireplace features: Living Room
Interior area
- Total structure area: 1,296
- Total interior livable area: 1,296 sqft
Property
Parking
- Total spaces: 6
- Parking features: Attached, Garage Door Opener, Paved Drive, Off Street, Paved
- Attached garage spaces: 2
- Uncovered spaces: 4
Features
- Patio & porch: Porch, Deck - Composite
- Exterior features: Porch, Deck - Composite, Rain Gutters, Professional Landscaping, Sprinkler System, Screens, Outdoor Gas Grill Hookup
- Waterfront features: Ocean, Beach Ownership(Public)
Lot
- Size: 10,019 sqft
- Features: Level
Details
- Parcel number: M:273 L:204012,4697260
- Zoning: 1
Construction
Type & style
- Home type: SingleFamily
- Architectural style: Ranch
- Property subtype: Single Family Residence
Materials
- Frame
- Foundation: Concrete Perimeter
- Roof: Shingle
Condition
- Year built: 2009
Utilities & green energy
- Electric: Generator, Generator Connection
- Sewer: Public Sewer
- Water: Public
- Utilities for property: for Electric Range, for Electric Oven, for Electric Dryer, Washer Hookup, Generator Connection, Outdoor Gas Grill Hookup
Community & neighborhood
Community
- Community features: Public Transportation, Shopping, Golf, Medical Facility, Highway Access, House of Worship
Location
- Region: Barnstable
HOA & financial
HOA
- Has HOA: Yes
- HOA fee: $33 monthly
Other
Other facts
- Road surface type: Paved
Price history
| Date | Event | Price |
|---|---|---|
| 4/29/2024 | Sold | $669,000$516/sqft |
Source: MLS PIN #73210084 | ||
| 3/7/2024 | Listed for sale | $669,000$516/sqft |
Source: MLS PIN #73210084 | ||
Public tax history
Tax history is unavailable.
Neighborhood: Hyannis
Nearby schools
GreatSchools rating
- 4/10West Barnstable Elementary SchoolGrades: K-3Distance: 2.3 mi
- 5/10Barnstable Intermediate SchoolGrades: 6-7Distance: 1 mi
- 4/10Barnstable High SchoolGrades: 8-12Distance: 1.2 mi

Get pre-qualified for a loan
At Zillow Home Loans, we can pre-qualify you in as little as 5 minutes with no impact to your credit score.An equal housing lender. NMLS #10287.


