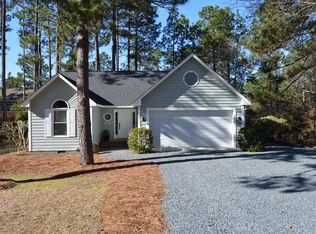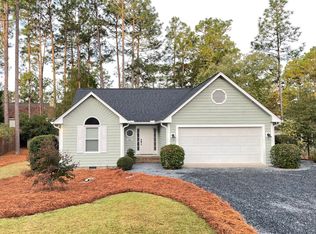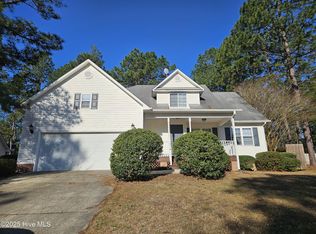Sold for $415,000
$415,000
70 Sawmill Road W, Pinehurst, NC 28374
3beds
1,886sqft
Single Family Residence
Built in 2003
-- sqft lot
$432,500 Zestimate®
$220/sqft
$2,218 Estimated rent
Home value
$432,500
$411,000 - $454,000
$2,218/mo
Zestimate® history
Loading...
Owner options
Explore your selling options
What's special
Well maintained single story, brick home located on a quiet cul-de-sac in Village Acres . Generous sized flat lot with beautiful mature pine trees. 3 bed and 2 1/2 bath split floor plan. Hardwood floors throughout the main living spaces. Interior just received a fresh coat of paint. This home is a clean slate and ready for you to make it your own. Close proximity to FirstHealth of the Carolinas, shopping, restaurants and The Village of Pinehurst. Enjoy the Pinehurst Greenway Trail that meanders through the neighborhood.
Zillow last checked: 8 hours ago
Listing updated: January 17, 2024 at 12:18pm
Listed by:
Lee Ann Graham 336-287-8085,
Coldwell Banker Advantage-Southern Pines
Bought with:
Larry E DeMolet, 239232
The Property Center, INC.
Source: Hive MLS,MLS#: 100415523 Originating MLS: Mid Carolina Regional MLS
Originating MLS: Mid Carolina Regional MLS
Facts & features
Interior
Bedrooms & bathrooms
- Bedrooms: 3
- Bathrooms: 3
- Full bathrooms: 2
- 1/2 bathrooms: 1
Primary bedroom
- Level: Main
- Dimensions: 14 x 16
Bedroom 2
- Level: Main
- Dimensions: 11 x 14
Bedroom 3
- Level: Main
- Dimensions: 11 x 14
Breakfast nook
- Level: Main
- Dimensions: 11 x 11
Dining room
- Level: Main
- Dimensions: 12 x 12
Kitchen
- Level: Main
- Dimensions: 11 x 11
Living room
- Level: Main
- Dimensions: 15 x 16
Heating
- Forced Air, Heat Pump, Electric
Cooling
- Central Air, Heat Pump
Features
- Master Downstairs, Blinds/Shades
- Flooring: Carpet, Tile, Wood
Interior area
- Total structure area: 1,886
- Total interior livable area: 1,886 sqft
Property
Parking
- Total spaces: 2
- Parking features: Garage Faces Front, Gravel
Features
- Levels: One
- Stories: 1
- Patio & porch: Patio, Porch
- Fencing: None
Lot
- Dimensions: 170 x 107 x 173 x 35 x 26 x 65
Details
- Parcel number: 00024378
- Zoning: R10
- Special conditions: Standard
Construction
Type & style
- Home type: SingleFamily
- Property subtype: Single Family Residence
Materials
- Brick Veneer, Vinyl Siding
- Foundation: Crawl Space
- Roof: Composition
Condition
- New construction: No
- Year built: 2003
Utilities & green energy
- Sewer: Public Sewer
- Water: Public
- Utilities for property: Sewer Available, Water Available
Community & neighborhood
Location
- Region: Pinehurst
- Subdivision: Village Acres
Other
Other facts
- Listing agreement: Exclusive Right To Sell
- Listing terms: Cash,Conventional,FHA,USDA Loan,VA Loan
Price history
| Date | Event | Price |
|---|---|---|
| 1/17/2024 | Sold | $415,000$220/sqft |
Source: | ||
| 1/4/2024 | Pending sale | $415,000$220/sqft |
Source: | ||
| 12/11/2023 | Listing removed | -- |
Source: Zillow Rentals Report a problem | ||
| 11/19/2023 | Listed for sale | $415,000-1%$220/sqft |
Source: | ||
| 11/4/2023 | Price change | $2,100-2.3%$1/sqft |
Source: Zillow Rentals Report a problem | ||
Public tax history
| Year | Property taxes | Tax assessment |
|---|---|---|
| 2024 | $1,962 -4.2% | $342,680 |
| 2023 | $2,048 +15.6% | $342,680 -0.7% |
| 2022 | $1,772 -3.5% | $344,970 +62.6% |
Find assessor info on the county website
Neighborhood: 28374
Nearby schools
GreatSchools rating
- 10/10Pinehurst Elementary SchoolGrades: K-5Distance: 1.3 mi
- 6/10West Pine Middle SchoolGrades: 6-8Distance: 3.9 mi
- 5/10Pinecrest High SchoolGrades: 9-12Distance: 2.8 mi
Get pre-qualified for a loan
At Zillow Home Loans, we can pre-qualify you in as little as 5 minutes with no impact to your credit score.An equal housing lender. NMLS #10287.
Sell for more on Zillow
Get a Zillow Showcase℠ listing at no additional cost and you could sell for .
$432,500
2% more+$8,650
With Zillow Showcase(estimated)$441,150


