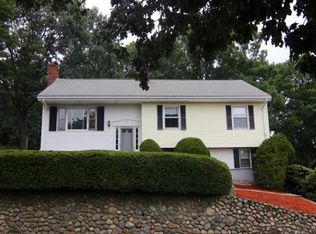Motivated seller. Drastic price reduction to the assessed value and well below the Zillow estimate. Easy to show by appointment via lockbox. Located in a quiet, family neighborhood convenient for commuters and near the West Medford line. This home has only been lived in by one family. Property needs updating, however, recent updates include new 100 amp electrical panel, new exterior metal door and stairs off kitchen, exterior painting and refinished hardwood floors throughout. Home has huge potential, and additional living space could be made on the ground level basement and garage. Front to back living room, newer central air unit, and ADT alarm system. Property is being sold in 'AS IS' condition.
This property is off market, which means it's not currently listed for sale or rent on Zillow. This may be different from what's available on other websites or public sources.
