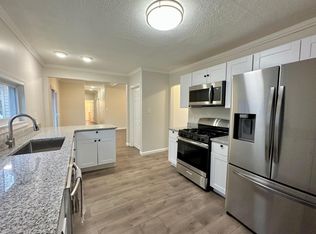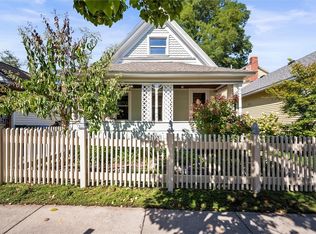Closed
$275,000
70 Sanford St, Rochester, NY 14620
3beds
1,653sqft
Multi Family
Built in 1920
-- sqft lot
$276,500 Zestimate®
$166/sqft
$1,743 Estimated rent
Maximize your home sale
Get more eyes on your listing so you can sell faster and for more.
Home value
$276,500
$246,000 - $307,000
$1,743/mo
Zestimate® history
Loading...
Owner options
Explore your selling options
What's special
Tremendous South Wedge duplex is a trophy property for the owner occupant or investor! This top location is minutes to URMC, Highland Hospital, University of Rochester AND walkable to downtown, beautiful parks, restaurants, shops and the historic eclecticism for which "The Wedge" is so well known! This late 19th century charmer is comprised of two wonderfully updated and maintained units which exhibit the pride of ownership that rivals its character. Downstairs is a spacious 2 Bed/1 Bath unit that has a large kitchen space, high ceilings and a great floor plan. Last rented for $1800 per month. Upstairs has a 1 Bed/1 Bath that is neat as a pin with IKEA cabinets, a comfortable Living room, bedroom and bright bathroom, last rented for $1200 per month. The basement has high clearance and two sets of washers/dryers for occupants use. Outdoors there is a verdant and private greenspace for a backyard, 1 car garage, front and side porches. Have a great slice of The Wedge with this wonderful two unit! Sq ft of 1653ft, official measure by licensed appraiser. Delayed Negotiations, offers Due 2p.m. Wednesday February 14th.
Zillow last checked: 8 hours ago
Listing updated: March 29, 2024 at 07:24am
Listed by:
Nicholas E Perlet 585-218-6808,
RE/MAX Realty Group
Bought with:
Austin James Moyer, 10401360444
Coldwell Banker Custom Realty
Source: NYSAMLSs,MLS#: R1520111 Originating MLS: Rochester
Originating MLS: Rochester
Facts & features
Interior
Bedrooms & bathrooms
- Bedrooms: 3
- Bathrooms: 2
- Full bathrooms: 2
Heating
- Gas, Forced Air
Appliances
- Included: Gas Water Heater
Features
- Flooring: Carpet, Hardwood, Laminate, Varies
- Basement: Full
- Has fireplace: No
Interior area
- Total structure area: 1,653
- Total interior livable area: 1,653 sqft
Property
Parking
- Total spaces: 1
- Parking features: Paved, Two or More Spaces
- Garage spaces: 1
Lot
- Size: 4,151 sqft
- Dimensions: 40 x 103
- Features: Near Public Transit, Residential Lot
Details
- Parcel number: 26140012171000010810000000
- Special conditions: Standard
Construction
Type & style
- Home type: MultiFamily
- Property subtype: Multi Family
Materials
- Wood Siding, Copper Plumbing
- Foundation: Block
- Roof: Asphalt
Condition
- Resale
- Year built: 1920
Utilities & green energy
- Electric: Circuit Breakers
- Sewer: Connected
- Water: Connected, Public
- Utilities for property: Cable Available, High Speed Internet Available, Sewer Connected, Water Connected
Community & neighborhood
Location
- Region: Rochester
- Subdivision: Prospect Hill
Other
Other facts
- Listing terms: Cash,Conventional,FHA,VA Loan
Price history
| Date | Event | Price |
|---|---|---|
| 3/19/2024 | Sold | $275,000+10%$166/sqft |
Source: | ||
| 2/15/2024 | Pending sale | $249,900$151/sqft |
Source: | ||
| 2/9/2024 | Listed for sale | $249,900$151/sqft |
Source: | ||
| 8/5/2019 | Listing removed | $1,400$1/sqft |
Source: Keller Williams Realty Greater Rochester #R1195451 Report a problem | ||
| 5/23/2019 | Listed for rent | $1,400+206.3%$1/sqft |
Source: Keller Williams Realty GR #R1195451 Report a problem | ||
Public tax history
Tax history is unavailable.
Find assessor info on the county website
Neighborhood: South Wedge
Nearby schools
GreatSchools rating
- 2/10Anna Murray-Douglass AcademyGrades: PK-8Distance: 0.4 mi
- 2/10School Without WallsGrades: 9-12Distance: 0.7 mi
- 1/10James Monroe High SchoolGrades: 9-12Distance: 0.8 mi
Schools provided by the listing agent
- District: Rochester
Source: NYSAMLSs. This data may not be complete. We recommend contacting the local school district to confirm school assignments for this home.

