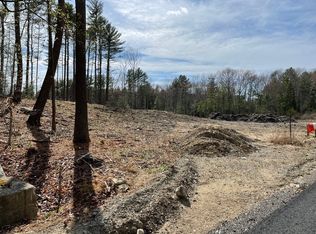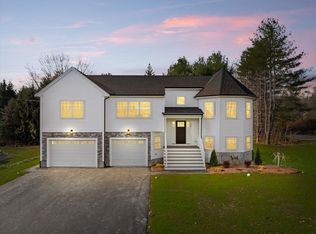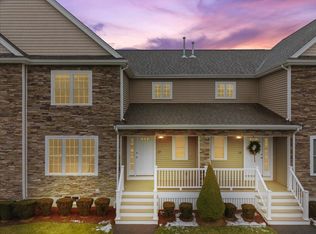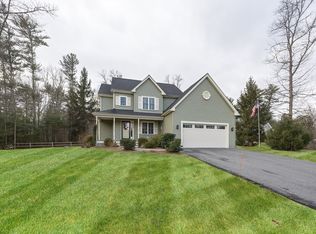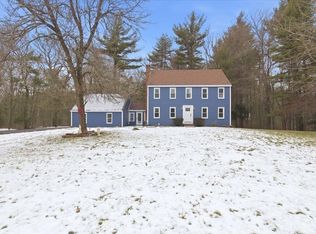Welcome to this stunning 4-bedroom, 2.5-bath colonial, built in 2023, where modern elegance meets comfort. Inside, the 1st floor features gleaming hardwood floors and a chef's dream kitchen with stainless steel appliances and a beautiful granite countertop that continues onto the backsplash. The dedicated dining room is perfect for entertaining, and a convenient laundry area adds to the home’s functionality. On the 2nd floor, you'll find 4 spacious bedrooms, including a master suite with a luxurious bathroom featuring a striking stone walk-in shower for a spa-like retreat. If you need more space, the open, clean basement is ready for future finishing. Nestled on a generous lot, this property boasts a large yard. Move in and enjoy the comforts of this beautiful home! Open House Saturday 1/10 11-1PM ,Come Fall in Love and Make an offer!
For sale
$799,900
70 Sandy Hill Rd, Raynham, MA 02767
4beds
2,024sqft
Est.:
Single Family Residence
Built in 2023
0.92 Acres Lot
$802,100 Zestimate®
$395/sqft
$-- HOA
What's special
Dedicated dining roomGleaming hardwood floorsMaster suiteStriking stone walk-in showerGenerous lotLarge yardStainless steel appliances
- 3 days |
- 1,347 |
- 97 |
Zillow last checked: 8 hours ago
Listing updated: January 08, 2026 at 12:33am
Listed by:
Diana Ferreira 508-345-7377,
Neighbors Realty Group, LLC 508-823-2550
Source: MLS PIN,MLS#: 73466093
Tour with a local agent
Facts & features
Interior
Bedrooms & bathrooms
- Bedrooms: 4
- Bathrooms: 3
- Full bathrooms: 2
- 1/2 bathrooms: 1
Heating
- Forced Air, Propane, Leased Propane Tank
Cooling
- Central Air
Appliances
- Included: Dishwasher, Disposal, ENERGY STAR Qualified Refrigerator, ENERGY STAR Qualified Dishwasher, Range
Features
- Flooring: Tile, Carpet, Hardwood
- Windows: Screens
- Basement: Full,Interior Entry,Concrete,Unfinished
- Has fireplace: No
Interior area
- Total structure area: 2,024
- Total interior livable area: 2,024 sqft
- Finished area above ground: 2,024
Property
Parking
- Total spaces: 10
- Parking features: Attached, Paved Drive, Off Street
- Attached garage spaces: 2
- Uncovered spaces: 8
Features
- Patio & porch: Deck - Composite
- Exterior features: Deck - Composite, Rain Gutters, Professional Landscaping, Sprinkler System, Screens, Fenced Yard
- Fencing: Fenced/Enclosed,Fenced
Lot
- Size: 0.92 Acres
Details
- Parcel number: M:17 B:24 L:0,2935676
- Zoning: res
Construction
Type & style
- Home type: SingleFamily
- Architectural style: Colonial
- Property subtype: Single Family Residence
Materials
- Foundation: Concrete Perimeter
- Roof: Shingle
Condition
- Year built: 2023
Utilities & green energy
- Electric: Circuit Breakers
- Sewer: Public Sewer
- Water: Public
- Utilities for property: for Gas Range
Community & HOA
Community
- Features: Public Transportation, Shopping, Park, Highway Access, House of Worship, Public School, T-Station
HOA
- Has HOA: No
Location
- Region: Raynham
Financial & listing details
- Price per square foot: $395/sqft
- Tax assessed value: $712,700
- Annual tax amount: $8,624
- Date on market: 1/7/2026
- Exclusions: Washer/Dryer And Secruity Cameras
Estimated market value
$802,100
$754,000 - $850,000
Not available
Price history
Price history
| Date | Event | Price |
|---|---|---|
| 1/7/2026 | Listed for sale | $799,900+2.6%$395/sqft |
Source: MLS PIN #73466093 Report a problem | ||
| 11/30/2023 | Sold | $780,000+0.7%$385/sqft |
Source: MLS PIN #73169102 Report a problem | ||
| 10/20/2023 | Contingent | $774,900$383/sqft |
Source: MLS PIN #73169102 Report a problem | ||
| 10/11/2023 | Listed for sale | $774,900+811.6%$383/sqft |
Source: MLS PIN #73169102 Report a problem | ||
| 6/23/2016 | Sold | $85,000$42/sqft |
Source: Public Record Report a problem | ||
Public tax history
Public tax history
| Year | Property taxes | Tax assessment |
|---|---|---|
| 2025 | $8,624 +50.8% | $712,700 +54.8% |
| 2024 | $5,719 +147.4% | $460,500 +170.9% |
| 2023 | $2,312 -17.5% | $170,000 -10.1% |
Find assessor info on the county website
BuyAbility℠ payment
Est. payment
$4,817/mo
Principal & interest
$3837
Property taxes
$700
Home insurance
$280
Climate risks
Neighborhood: 02767
Nearby schools
GreatSchools rating
- NAMerrill Elementary SchoolGrades: K-1Distance: 2.9 mi
- 5/10Raynham Middle SchoolGrades: 5-8Distance: 3.9 mi
- 6/10Bridgewater-Raynham RegionalGrades: 9-12Distance: 7.3 mi
- Loading
- Loading
