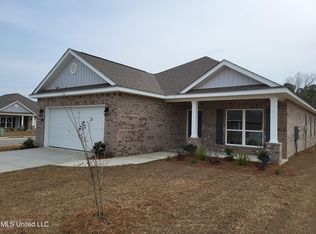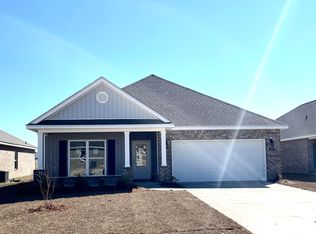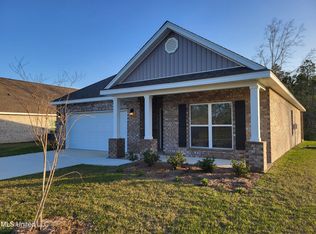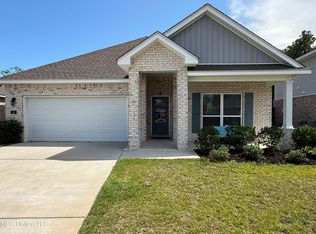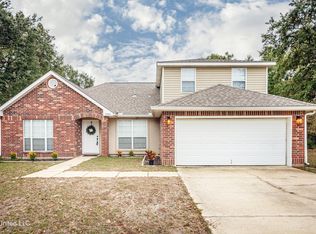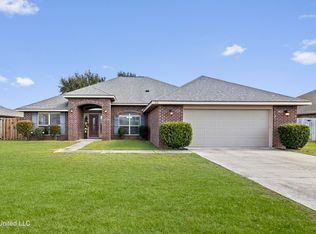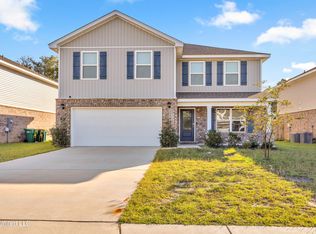Charming 2-Story Home with Open Floor Plan and Private Backyard Retreat
Welcome to your dream home! This spacious 2-story residence boasts 4 generously sized bedrooms, 2.5 baths, and 2,338 square feet of thoughtfully designed living space.
Step inside to find an open floor plan perfect for entertaining or family gatherings, with seamless flow between the living, dining, and kitchen areas. Natural light pours in, highlighting the modern finishes and inviting atmosphere throughout.
Upstairs, all four bedrooms offer plenty of room to relax, including a luxurious primary suite complete with a walk-in closet and en-suite bath. The additional full bath and convenient half bath downstairs add comfort for guests and family alike.
Outside, enjoy your fully fenced backyard—ideal for kids, pets, or peaceful evenings in your private oasis. Whether you're hosting a BBQ or simply unwinding, this outdoor space is yours to make your own.
Located in a desirable neighborhood with easy access to schools, parks, and shopping, this home is a perfect blend of comfort, style, and convenience. Don't miss your chance to make it yours!
Active
$320,000
70 Saltmeadow Cir, Ocean Springs, MS 39564
4beds
2,338sqft
Est.:
Residential, Single Family Residence
Built in 2023
6,969.6 Square Feet Lot
$315,000 Zestimate®
$137/sqft
$21/mo HOA
What's special
En-suite bathOpen floor planPrivate oasisModern finishesNatural lightLuxurious primary suiteFully fenced backyard
- 198 days |
- 119 |
- 11 |
Zillow last checked: 8 hours ago
Listing updated: September 05, 2025 at 04:05am
Listed by:
Heather Chennault 228-327-5716,
Expect Realty 228-215-1861
Source: MLS United,MLS#: 4114673
Tour with a local agent
Facts & features
Interior
Bedrooms & bathrooms
- Bedrooms: 4
- Bathrooms: 3
- Full bathrooms: 2
- 1/2 bathrooms: 1
Heating
- Central
Cooling
- Ceiling Fan(s), Central Air
Appliances
- Included: Disposal, Electric Range, Electric Water Heater, ENERGY STAR Qualified Dishwasher, Free-Standing Electric Range, Microwave, Stainless Steel Appliance(s), Water Heater
- Laundry: Electric Dryer Hookup, Laundry Room, Washer Hookup
Features
- Breakfast Bar, Ceiling Fan(s), Double Vanity, Eat-in Kitchen, Entrance Foyer, High Ceilings, Kitchen Island, Open Floorplan, Recessed Lighting, Smart Home, Smart Thermostat, Walk-In Closet(s), Granite Counters
- Flooring: Carpet, Vinyl
- Doors: Dead Bolt Lock(s)
- Has fireplace: No
Interior area
- Total structure area: 2,338
- Total interior livable area: 2,338 sqft
Video & virtual tour
Property
Parking
- Total spaces: 2
- Parking features: Garage Door Opener, Concrete
- Garage spaces: 2
Features
- Levels: Two
- Stories: 2
- Patio & porch: Rear Porch
- Exterior features: Private Yard
- Fencing: Privacy,Fenced
Lot
- Size: 6,969.6 Square Feet
Details
- Parcel number: 07130945.000
Construction
Type & style
- Home type: SingleFamily
- Property subtype: Residential, Single Family Residence
Materials
- HardiPlank Type
- Foundation: Slab
- Roof: Architectural Shingles
Condition
- New construction: No
- Year built: 2023
Utilities & green energy
- Sewer: Public Sewer
- Water: Public
- Utilities for property: Cable Available, Electricity Connected, Sewer Connected, Water Connected, Smart Home Wired, Underground Utilities
Community & HOA
Community
- Features: Sidewalks, Street Lights
- Security: Carbon Monoxide Detector(s), Security System Leased, Smoke Detector(s)
- Subdivision: South Pointe
HOA
- Has HOA: Yes
- Services included: Maintenance Grounds, Management
- HOA fee: $250 annually
Location
- Region: Ocean Springs
Financial & listing details
- Price per square foot: $137/sqft
- Tax assessed value: $184,785
- Annual tax amount: $2,119
- Date on market: 8/7/2025
- Electric utility on property: Yes
Estimated market value
$315,000
$299,000 - $331,000
$2,645/mo
Price history
Price history
| Date | Event | Price |
|---|---|---|
| 9/5/2025 | Price change | $320,000-3%$137/sqft |
Source: MLS United #4114673 Report a problem | ||
| 8/7/2025 | Listed for sale | $330,000$141/sqft |
Source: MLS United #4114673 Report a problem | ||
| 8/3/2025 | Pending sale | $330,000$141/sqft |
Source: MLS United #4114673 Report a problem | ||
| 6/9/2025 | Price change | $330,000-1.5%$141/sqft |
Source: MLS United #4114673 Report a problem | ||
| 5/29/2025 | Listed for sale | $335,000+11.7%$143/sqft |
Source: MLS United #4114673 Report a problem | ||
Public tax history
Public tax history
| Year | Property taxes | Tax assessment |
|---|---|---|
| 2024 | $2,119 +465.3% | $35,071 +1138.8% |
| 2023 | $375 +102.4% | $2,831 +99.9% |
| 2022 | $185 | $1,416 |
Find assessor info on the county website
BuyAbility℠ payment
Est. payment
$1,831/mo
Principal & interest
$1514
Property taxes
$184
Other costs
$133
Climate risks
Neighborhood: 39564
Nearby schools
GreatSchools rating
- 9/10Magnolia Park Elementary SchoolGrades: K-3Distance: 4.6 mi
- 9/10Ocean Springs Middle SchoolGrades: 7-8Distance: 3.5 mi
- 10/10Ocean Springs High SchoolGrades: 9-12Distance: 2.8 mi
Schools provided by the listing agent
- Elementary: Magnolia Park
- Middle: Ocean Springs Middle School
- High: Ocean Springs
Source: MLS United. This data may not be complete. We recommend contacting the local school district to confirm school assignments for this home.
- Loading
- Loading
