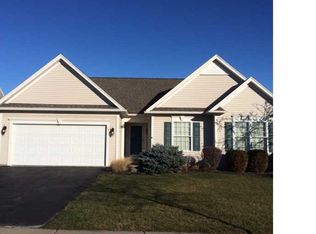Closed
$320,000
70 Sable Ridge Ln, Rochester, NY 14612
2beds
1,260sqft
Single Family Residence
Built in 2005
7,840.8 Square Feet Lot
$339,100 Zestimate®
$254/sqft
$2,133 Estimated rent
Home value
$339,100
$315,000 - $363,000
$2,133/mo
Zestimate® history
Loading...
Owner options
Explore your selling options
What's special
Discover the charm of 70 Sable Ridge Lane, a turnkey 2-bedroom, 2-bathroom home nestled in the picturesque Avery Park subdivision of Greece. Built in 2005, this single-floor residence offers spacious living with the convenience of a variety of shopping, restaurants, Wegmans, & more nearby. Boasting maintenance-free siding, a welcoming covered front porch, and a lovely deck perfect for outdoor relaxation. Enjoy the privacy of a brand-new white vinyl fence and the potential of a full basement ready for your personal touch. Recent updates include, freshly painted, an upgraded kitchen w/ stainless appliances ('23) & pendant lights, elevated en suite with walk-in tiled shower w/ glass enclosure & quartz vanity, NEW w2w carpet in bedrooms ('23) NEW furnace & AC ('23), NEW hot water tank ('24) & W/D ('24) ensuring peace of mind for years to come. Located just a stone's throw from the serene beauty of Lake Ontario and its surrounding ponds. Embrace the opportunity to make this charming house your new home and enjoy all the amenities and attractions the area has to offer. Hilton schools. Downtown Rochester & Airport is less than 20 minutes away.
Zillow last checked: 8 hours ago
Listing updated: August 29, 2025 at 05:33am
Listed by:
Laura E. Swogger 585-362-8925,
Keller Williams Realty Greater Rochester
Bought with:
Jenna C. May, 10401269656
Keller Williams Realty Greater Rochester
Tracy A. Waters, 10401279352
Keller Williams Realty Greater Rochester
Source: NYSAMLSs,MLS#: R1573552 Originating MLS: Rochester
Originating MLS: Rochester
Facts & features
Interior
Bedrooms & bathrooms
- Bedrooms: 2
- Bathrooms: 2
- Full bathrooms: 2
- Main level bathrooms: 2
- Main level bedrooms: 2
Heating
- Gas, Forced Air
Cooling
- Central Air
Appliances
- Included: Dryer, Dishwasher, Gas Cooktop, Disposal, Gas Water Heater, Microwave, Refrigerator, Washer
- Laundry: Main Level
Features
- Breakfast Bar, Ceiling Fan(s), Separate/Formal Living Room, Living/Dining Room, Pantry, Main Level Primary, Primary Suite
- Flooring: Laminate, Varies
- Basement: Full,Sump Pump
- Number of fireplaces: 1
Interior area
- Total structure area: 1,260
- Total interior livable area: 1,260 sqft
Property
Parking
- Total spaces: 2
- Parking features: Attached, Electricity, Garage, Garage Door Opener
- Attached garage spaces: 2
Features
- Levels: One
- Stories: 1
- Patio & porch: Deck, Open, Porch
- Exterior features: Blacktop Driveway, Deck, Fully Fenced
- Fencing: Full
Lot
- Size: 7,840 sqft
- Dimensions: 63 x 125
- Features: Residential Lot
Details
- Parcel number: 2628000330400006034000
- Special conditions: Standard
Construction
Type & style
- Home type: SingleFamily
- Architectural style: Ranch
- Property subtype: Single Family Residence
Materials
- Aluminum Siding, Vinyl Siding
- Foundation: Block
- Roof: Asphalt
Condition
- Resale
- Year built: 2005
Utilities & green energy
- Electric: Circuit Breakers
- Sewer: Connected
- Water: Connected, Public
- Utilities for property: Sewer Connected, Water Connected
Green energy
- Energy efficient items: Appliances, HVAC
Community & neighborhood
Location
- Region: Rochester
- Subdivision: Avery Park Sec 02
Other
Other facts
- Listing terms: Cash,FHA,VA Loan
Price history
| Date | Event | Price |
|---|---|---|
| 2/6/2025 | Sold | $320,000-1.5%$254/sqft |
Source: | ||
| 12/13/2024 | Pending sale | $325,000$258/sqft |
Source: | ||
| 10/31/2024 | Price change | $325,000-7.1%$258/sqft |
Source: | ||
| 10/23/2024 | Listed for sale | $350,000+40%$278/sqft |
Source: | ||
| 2/28/2023 | Sold | $250,000+8.7%$198/sqft |
Source: | ||
Public tax history
| Year | Property taxes | Tax assessment |
|---|---|---|
| 2024 | -- | $160,300 |
| 2023 | -- | $160,300 +2.8% |
| 2022 | -- | $156,000 |
Find assessor info on the county website
Neighborhood: 14612
Nearby schools
GreatSchools rating
- 6/10Northwood Elementary SchoolGrades: K-6Distance: 0.8 mi
- 4/10Merton Williams Middle SchoolGrades: 7-8Distance: 4.5 mi
- 6/10Hilton High SchoolGrades: 9-12Distance: 3.5 mi
Schools provided by the listing agent
- District: Hilton
Source: NYSAMLSs. This data may not be complete. We recommend contacting the local school district to confirm school assignments for this home.
