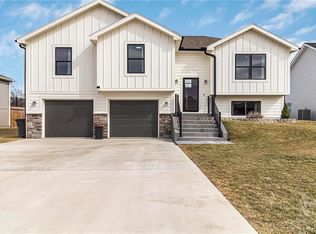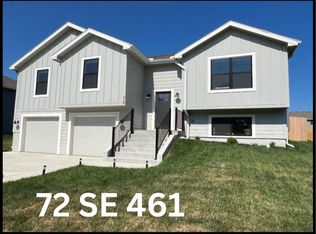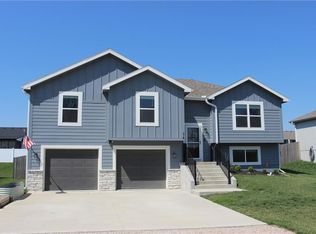Sold
Price Unknown
70 SE 461st Rd, Warrensburg, MO 64093
4beds
2,182sqft
Single Family Residence
Built in 2023
9,147.6 Square Feet Lot
$385,400 Zestimate®
$--/sqft
$2,130 Estimated rent
Home value
$385,400
$251,000 - $594,000
$2,130/mo
Zestimate® history
Loading...
Owner options
Explore your selling options
What's special
Built just 2 years ago, this beautifully maintained split-level home offers style, space, and function. It is LIKE NEW - but better than new construction as it already has the window furnishings, appliances, and fence !!! The striking stone front adds curb appeal and charm, while the open floor plan inside provides a bright, airy atmosphere ideal for both entertaining and everyday living. The upper level has three large bedrooms - two full bathrooms - laundry. The basement has a fourth bedroom as well as a recreation room + fireplace and a bathroom! Step outside to your private, fully fenced backyard - perfect for pets, play or peaceful relaxation. Enjoy evenings on the spacious outdoor patio or dine al fresco on the deck, complete with stairs for easy access down to the yard and garage - great for letting the dogs out or grabbing gear on the go. The garage is spacious too! Don't wait - come make this home your own.
Zillow last checked: 8 hours ago
Listing updated: August 21, 2025 at 07:36am
Listing Provided by:
Hilary Baldwin 660-909-3578,
Platinum Realty LLC
Bought with:
Andrea Soer, 2015009457
Elite Realty
Source: Heartland MLS as distributed by MLS GRID,MLS#: 2549567
Facts & features
Interior
Bedrooms & bathrooms
- Bedrooms: 4
- Bathrooms: 3
- Full bathrooms: 3
Heating
- Electric
Cooling
- Electric
Features
- Basement: Full,Walk-Out Access
- Number of fireplaces: 1
Interior area
- Total structure area: 2,182
- Total interior livable area: 2,182 sqft
- Finished area above ground: 1,517
- Finished area below ground: 665
Property
Parking
- Total spaces: 2
- Parking features: Attached
- Attached garage spaces: 2
Lot
- Size: 9,147 sqft
Details
- Parcel number: 118.027000000006.49
Construction
Type & style
- Home type: SingleFamily
- Property subtype: Single Family Residence
Materials
- Frame, Stone Veneer
- Roof: Composition
Condition
- Year built: 2023
Utilities & green energy
- Sewer: Public Sewer
- Water: Public
Community & neighborhood
Location
- Region: Warrensburg
- Subdivision: Meadow Creek
HOA & financial
HOA
- Has HOA: Yes
- HOA fee: $75 annually
- Association name: Meadow Creek
Other
Other facts
- Listing terms: Cash,Conventional,FHA,VA Loan
- Ownership: Private
Price history
| Date | Event | Price |
|---|---|---|
| 8/20/2025 | Sold | -- |
Source: | ||
| 6/26/2025 | Pending sale | $387,000$177/sqft |
Source: | ||
| 6/13/2025 | Price change | $387,000-1.3%$177/sqft |
Source: | ||
| 5/26/2025 | Price change | $392,000-1.3%$180/sqft |
Source: | ||
| 5/15/2025 | Listed for sale | $397,000+41.8%$182/sqft |
Source: | ||
Public tax history
| Year | Property taxes | Tax assessment |
|---|---|---|
| 2025 | $3,440 +5.9% | $48,090 +7.8% |
| 2024 | $3,249 | $44,608 +9291.2% |
| 2023 | -- | $475 |
Find assessor info on the county website
Neighborhood: 64093
Nearby schools
GreatSchools rating
- NAMaple Grove ElementaryGrades: PK-2Distance: 3.2 mi
- 4/10Warrensburg Middle SchoolGrades: 6-8Distance: 3.5 mi
- 5/10Warrensburg High SchoolGrades: 9-12Distance: 2.8 mi
Get a cash offer in 3 minutes
Find out how much your home could sell for in as little as 3 minutes with a no-obligation cash offer.
Estimated market value$385,400
Get a cash offer in 3 minutes
Find out how much your home could sell for in as little as 3 minutes with a no-obligation cash offer.
Estimated market value
$385,400


