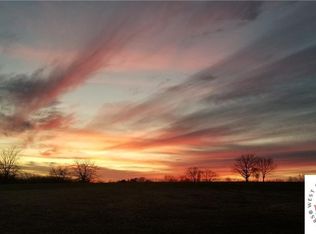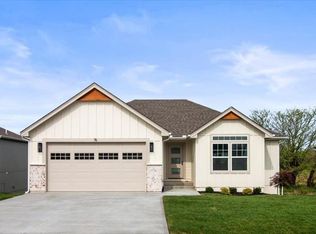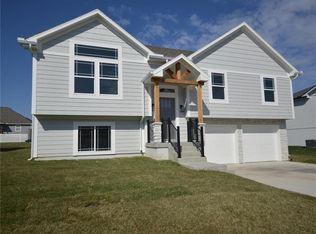Sold
Price Unknown
70 SE 451st Rd, Warrensburg, MO 64093
4beds
2,600sqft
Single Family Residence
Built in 2023
8,750 Square Feet Lot
$431,000 Zestimate®
$--/sqft
$2,181 Estimated rent
Home value
$431,000
$409,000 - $453,000
$2,181/mo
Zestimate® history
Loading...
Owner options
Explore your selling options
What's special
PRICE IMPROVEMENT.... Perfectly Located! Quick and easy access to WAFB and Warrensburg in the new Meadow Creek Subdivision. Warrensburg School District. Welcome to this Reverse 1.5 NEW CONSTRUCTION home. 4 Bedroom, 3 Bath, over 2600 sq ft finished living space. Your eyes will be drawn to the stunning open concept living room with 10' ceilings, electric fireplace with accent wall, large picture windows adding a ton of natural light during the day and stunning sunsets at night. Huge 19' wide deck, black metal railing, backs to green space. Extra wide LVP Flooring through out the main level. Chef's kitchen features large center island, soft close cabinets, large drawers for amble storage, upgraded appliances with quartz countertops, walk in pantry, main level laundry room with storage and a custom boot bench. Spacious master suite, walk in closet with built in's, double vanity, large modern sage tile shower with custom glass. Massive finished basement with additional rec space, 2 bedrooms and a full bath. Tons of storage space. Walk out patio. Oversized garage, 8' tall door with quiet belt opener.
Zillow last checked: 8 hours ago
Listing updated: February 05, 2024 at 01:19pm
Listing Provided by:
Shelly Mowry 816-916-0773,
Worth Clark Realty
Bought with:
Hilary Baldwin, 2017003682
Platinum Realty LLC
Source: Heartland MLS as distributed by MLS GRID,MLS#: 2446522
Facts & features
Interior
Bedrooms & bathrooms
- Bedrooms: 4
- Bathrooms: 3
- Full bathrooms: 3
Primary bedroom
- Features: Luxury Vinyl
- Level: Main
- Dimensions: 13 x 16
Bedroom 2
- Features: Luxury Vinyl
- Level: Main
- Dimensions: 13 x 11
Bedroom 4
- Features: All Carpet
- Level: Basement
- Dimensions: 16 x 13
Bathroom 3
- Features: All Carpet
- Level: Basement
- Dimensions: 13.5 x 13
Living room
- Features: Luxury Vinyl
- Level: Main
- Dimensions: 19 x 17
Heating
- Electric
Cooling
- Electric
Appliances
- Included: Dishwasher, Disposal, Microwave, Built-In Electric Oven, Stainless Steel Appliance(s)
- Laundry: Bedroom Level
Features
- Ceiling Fan(s), Custom Cabinets, Kitchen Island, Pantry, Walk-In Closet(s)
- Basement: Finished
- Number of fireplaces: 1
- Fireplace features: Family Room
Interior area
- Total structure area: 2,600
- Total interior livable area: 2,600 sqft
- Finished area above ground: 1,600
- Finished area below ground: 1,000
Property
Parking
- Total spaces: 2
- Parking features: Attached
- Attached garage spaces: 2
Lot
- Size: 8,750 sqft
- Features: Adjoin Greenspace
Details
- Parcel number: 11802700000006.28
Construction
Type & style
- Home type: SingleFamily
- Property subtype: Single Family Residence
Materials
- Board & Batten Siding, Wood Siding
- Roof: Composition
Condition
- New Construction
- New construction: Yes
- Year built: 2023
Details
- Builder name: MABO Properties
Utilities & green energy
- Sewer: Private Sewer
- Water: Public
Community & neighborhood
Security
- Security features: Smoke Detector(s)
Location
- Region: Warrensburg
- Subdivision: Meadow Creek
Other
Other facts
- Listing terms: Cash,Conventional,FHA,VA Loan
- Ownership: Private
- Road surface type: Gravel
Price history
| Date | Event | Price |
|---|---|---|
| 2/5/2024 | Sold | -- |
Source: | ||
| 1/8/2024 | Pending sale | $415,000$160/sqft |
Source: | ||
| 12/1/2023 | Price change | $415,000-3.4%$160/sqft |
Source: | ||
| 10/16/2023 | Price change | $429,500-3.5%$165/sqft |
Source: | ||
| 8/16/2023 | Listed for sale | $445,000$171/sqft |
Source: | ||
Public tax history
| Year | Property taxes | Tax assessment |
|---|---|---|
| 2025 | $4,465 +6.4% | $62,405 +8.3% |
| 2024 | $4,197 | $57,628 +12032.2% |
| 2023 | -- | $475 |
Find assessor info on the county website
Neighborhood: 64093
Nearby schools
GreatSchools rating
- NAMaple Grove ElementaryGrades: PK-2Distance: 3.2 mi
- 4/10Warrensburg Middle SchoolGrades: 6-8Distance: 3.5 mi
- 5/10Warrensburg High SchoolGrades: 9-12Distance: 2.8 mi
Schools provided by the listing agent
- Elementary: Warrensburg
Source: Heartland MLS as distributed by MLS GRID. This data may not be complete. We recommend contacting the local school district to confirm school assignments for this home.
Get a cash offer in 3 minutes
Find out how much your home could sell for in as little as 3 minutes with a no-obligation cash offer.
Estimated market value$431,000
Get a cash offer in 3 minutes
Find out how much your home could sell for in as little as 3 minutes with a no-obligation cash offer.
Estimated market value
$431,000


