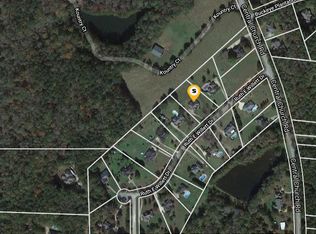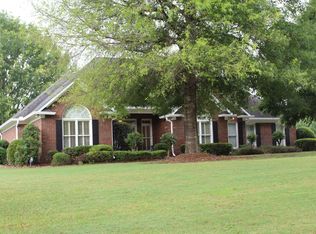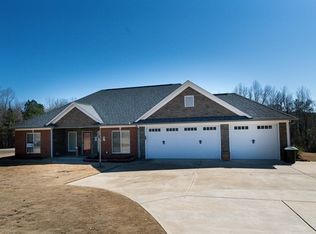ATTRACTIVE 3 BEDROOM 2 BATH RANCH STYLE HOME OFFERING A SPLIT BEDROOM PLAN! GREATROOM OFFERS NICE HARDWOOD FLOORING AND A CORNER FIREPLACE WHICH LEADS TO A NICE SIZED SUNROOM OVERLOOKING THE PRETTY INGROUND POOL AND ACREAGE BEHIND THE HOME.THE SPACIOUS KITCHEN HAS PLENTY OF CABINETS AND COUNTERSPACE AND A PANTRY. THE OVERSIZED MASTER BEDROOM HAS A WALK IN CLOSET AND THE MASTER BATH HAS A SEPARATE GARDEN TUB AND SHOWER. THE LARGE LAUNDRYROOM HAS BUILT IN STORAGE. THE GARAGE IS LARGE WITH STORAGE
This property is off market, which means it's not currently listed for sale or rent on Zillow. This may be different from what's available on other websites or public sources.


