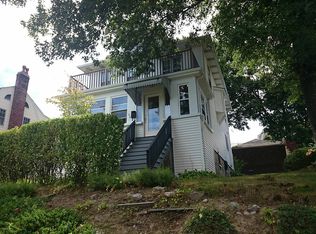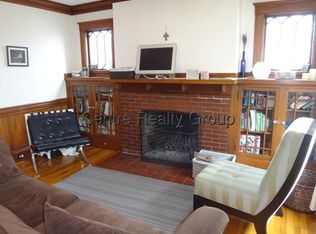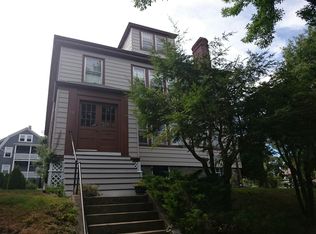Spacious and beautifully appointed home, located just steps to Holy Name, Roche Brothers and Centre street restaurants. This 3 bedroom colonial is a refreshing blend of old and new. Many period details throughout including: natural woodwork, boxed beam ceilings, fireplaced living room and fresh hardwood floors. The kitchen was completely renovated in 2017 w/ much attention to detail; gray cabinetry, white quartz counters, GE Profile appliances. The well proportioned Master bedroom features a large deck w/ seasonal skyline views, his/her closets and recessed lighting. Secondary bedrooms are nicely sized plus 2nd level classic white tile bath. A large bluestone patio makes the back yard perfect for "al fresco" dining and entertaining, beautiful grounds w/ two gardens. Full walk-up attic offers potential for attic expansion (with permit).
This property is off market, which means it's not currently listed for sale or rent on Zillow. This may be different from what's available on other websites or public sources.


