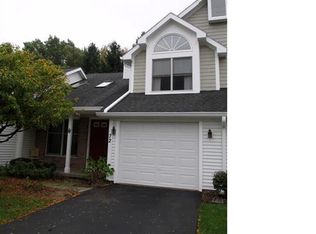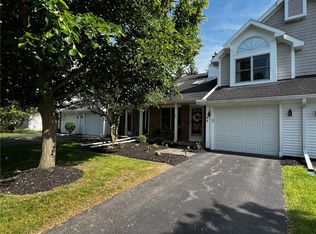Closed
$224,000
70 Running Creek Cir, Rochester, NY 14623
3beds
1,117sqft
Townhouse
Built in 1988
2,548.26 Square Feet Lot
$233,900 Zestimate®
$201/sqft
$1,869 Estimated rent
Maximize your home sale
Get more eyes on your listing so you can sell faster and for more.
Home value
$233,900
$222,000 - $246,000
$1,869/mo
Zestimate® history
Loading...
Owner options
Explore your selling options
What's special
Welcome to 70 Running Creek Circle, a stunning townhouse that offers the perfect combination of comfort, style, and convenience. This meticulously maintained home boasts cathedral ceilings, giving the main living area a nice airy feel.
Step inside to discover the generous primary bedroom with connected full bath. The partially finished basement is an added bonus, offering extra space for entertainment/home office/bedroom and storage space. The home has been lovingly cared for by its owners who take great pride in keeping everything in pristine condition. You'll quickly notice that "Mrs. Clean" lives here!
Enjoy the private rear patio, the perfect outdoor oasis, a simply relaxing space. The cozy front porch offers a welcoming place to greet your guests.
This home is situated in a quiet community that offers easy living and is close to parks, shopping, entertainment, and highways. You'll have everything you need right at your fingertips! Don't miss this opportunity to own this beautiful home in a prime location. Schedule a showing today!
DELAYED NEGOTIATIONS TUESDAY(2/28/23)@12:00PM.DELAYED SHOWINGS THURSDAY 2/23@9AM,
Zillow last checked: 8 hours ago
Listing updated: May 20, 2023 at 07:45am
Listed by:
Matthew Farnes 585-698-7556,
RE/MAX Plus
Bought with:
Lorelei B. Smith, 30SM0740609
RE/MAX Realty Group
Source: NYSAMLSs,MLS#: R1456036 Originating MLS: Rochester
Originating MLS: Rochester
Facts & features
Interior
Bedrooms & bathrooms
- Bedrooms: 3
- Bathrooms: 2
- Full bathrooms: 1
- 1/2 bathrooms: 1
- Main level bathrooms: 1
Heating
- Gas, Forced Air
Cooling
- Central Air
Appliances
- Included: Dishwasher, Electric Cooktop, Electric Oven, Electric Range, Disposal, Gas Water Heater, Refrigerator
- Laundry: In Basement
Features
- Central Vacuum, Eat-in Kitchen, Separate/Formal Living Room, Sliding Glass Door(s), Skylights, Walk-In Pantry, Programmable Thermostat
- Flooring: Carpet, Laminate, Varies
- Doors: Sliding Doors
- Windows: Skylight(s)
- Basement: Egress Windows,Full,Partially Finished,Sump Pump
- Number of fireplaces: 1
Interior area
- Total structure area: 1,117
- Total interior livable area: 1,117 sqft
Property
Parking
- Total spaces: 1
- Parking features: Assigned, Attached, Garage, Two Spaces, Garage Door Opener
- Attached garage spaces: 1
Features
- Levels: Two
- Stories: 2
- Patio & porch: Patio
- Exterior features: Patio
Lot
- Size: 2,548 sqft
- Dimensions: 29 x 91
- Features: Residential Lot
Details
- Parcel number: 2632001621200002011000
- Special conditions: Standard
Construction
Type & style
- Home type: Townhouse
- Property subtype: Townhouse
Materials
- Vinyl Siding, Copper Plumbing
- Roof: Asphalt
Condition
- Resale
- Year built: 1988
Utilities & green energy
- Sewer: Connected
- Water: Connected, Public
- Utilities for property: Cable Available, High Speed Internet Available, Sewer Connected, Water Connected
Community & neighborhood
Location
- Region: Rochester
HOA & financial
HOA
- HOA fee: $220 monthly
- Amenities included: None
- Services included: Common Area Maintenance, Common Area Insurance, Maintenance Structure, Snow Removal, Trash
- Association name: Kenrick
- Association phone: 585-424-1540
Other
Other facts
- Listing terms: Cash,Conventional,FHA,VA Loan
Price history
| Date | Event | Price |
|---|---|---|
| 5/10/2023 | Sold | $224,000+12%$201/sqft |
Source: | ||
| 3/1/2023 | Pending sale | $200,000$179/sqft |
Source: | ||
| 2/22/2023 | Listed for sale | $200,000+86.9%$179/sqft |
Source: | ||
| 12/1/2017 | Sold | $107,000$96/sqft |
Source: Public Record | ||
Public tax history
| Year | Property taxes | Tax assessment |
|---|---|---|
| 2024 | -- | $172,900 |
| 2023 | -- | $172,900 +19% |
| 2022 | -- | $145,300 |
Find assessor info on the county website
Neighborhood: 14623
Nearby schools
GreatSchools rating
- 6/10David B Crane Elementary SchoolGrades: K-3Distance: 1.8 mi
- 4/10Charles H Roth Middle SchoolGrades: 7-9Distance: 3.1 mi
- 7/10Rush Henrietta Senior High SchoolGrades: 9-12Distance: 2 mi
Schools provided by the listing agent
- District: Rush-Henrietta
Source: NYSAMLSs. This data may not be complete. We recommend contacting the local school district to confirm school assignments for this home.

