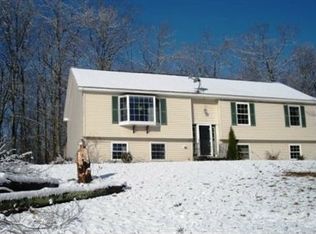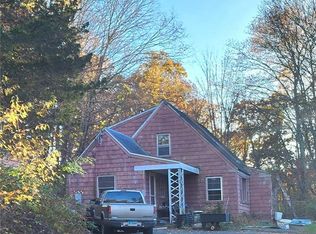Sold for $310,000
$310,000
70 Route 87, Andover, CT 06232
3beds
1,905sqft
Single Family Residence
Built in 2000
4.68 Acres Lot
$408,100 Zestimate®
$163/sqft
$3,077 Estimated rent
Home value
$408,100
$388,000 - $433,000
$3,077/mo
Zestimate® history
Loading...
Owner options
Explore your selling options
What's special
With a little TLC, this charming 3 bed, 2.5 bath cape will shine! Large eat-in kitchen with island, pantry and tons of cabinet space. There is a slider off the back to the deck and private back yard. Dining room is open to the kitchen. Living room with fireplace. Massive mudroom with laundry. Very large full bath on first floor. 2 car oversized attached garage. Plenty of parking. Second floor has full dormer. Primary bedroom has two large closets. The other two bedrooms are a nice size, also with plenty of closet space. Full bath upstairs. Partially finished basement with full walk-out, separate room that can be an office or play room, and a half bath. Tons of closet space throughout. Above ground pool (needs new liner). The grounds are very private with 4.62 acres.
Zillow last checked: 8 hours ago
Listing updated: July 09, 2024 at 08:18pm
Listed by:
Tracey A. Precourt 860-490-7515,
Century 21 Clemens Group 860-563-0021
Bought with:
Kristen E. Merrill, RES.0806812
Countryside Realty
Source: Smart MLS,MLS#: 170582019
Facts & features
Interior
Bedrooms & bathrooms
- Bedrooms: 3
- Bathrooms: 3
- Full bathrooms: 2
- 1/2 bathrooms: 1
Primary bedroom
- Features: Wall/Wall Carpet
- Level: Upper
- Area: 214 Square Feet
- Dimensions: 10.7 x 20
Bedroom
- Features: Wall/Wall Carpet
- Level: Upper
- Area: 125.8 Square Feet
- Dimensions: 8.5 x 14.8
Bedroom
- Features: Wall/Wall Carpet
- Level: Upper
- Area: 118.8 Square Feet
- Dimensions: 10.8 x 11
Dining room
- Features: Wall/Wall Carpet
- Level: Main
- Area: 187.2 Square Feet
- Dimensions: 11.7 x 16
Kitchen
- Features: Kitchen Island, Sliders
- Level: Main
- Area: 250.8 Square Feet
- Dimensions: 11.4 x 22
Living room
- Features: Fireplace, Wall/Wall Carpet
- Level: Main
- Area: 231.4 Square Feet
- Dimensions: 13 x 17.8
Heating
- Baseboard, Oil
Cooling
- Window Unit(s)
Appliances
- Included: Oven/Range, Microwave, Refrigerator, Washer, Dryer, Water Heater
- Laundry: Main Level, Mud Room
Features
- Basement: Full,Partially Finished
- Attic: Access Via Hatch
- Number of fireplaces: 1
Interior area
- Total structure area: 1,905
- Total interior livable area: 1,905 sqft
- Finished area above ground: 1,555
- Finished area below ground: 350
Property
Parking
- Total spaces: 4
- Parking features: Attached, Private, Shared Driveway, Paved
- Attached garage spaces: 2
- Has uncovered spaces: Yes
Features
- Patio & porch: Deck, Porch
- Has private pool: Yes
- Pool features: Above Ground
Lot
- Size: 4.68 Acres
- Features: Rear Lot, Split Possible, Few Trees, Wooded
Details
- Parcel number: 1598087
- Zoning: R-40
Construction
Type & style
- Home type: SingleFamily
- Architectural style: Cape Cod
- Property subtype: Single Family Residence
Materials
- Vinyl Siding
- Foundation: Concrete Perimeter
- Roof: Asphalt
Condition
- New construction: No
- Year built: 2000
Utilities & green energy
- Sewer: Septic Tank
- Water: Well
Community & neighborhood
Community
- Community features: Library, Park
Location
- Region: Andover
Price history
| Date | Event | Price |
|---|---|---|
| 8/31/2023 | Sold | $310,000-6%$163/sqft |
Source: | ||
| 7/7/2023 | Listed for sale | $329,900+24.5%$173/sqft |
Source: | ||
| 9/7/2004 | Sold | $265,000+29.3%$139/sqft |
Source: | ||
| 1/2/2001 | Sold | $205,000$108/sqft |
Source: Public Record Report a problem | ||
Public tax history
| Year | Property taxes | Tax assessment |
|---|---|---|
| 2025 | $5,816 +1.3% | $184,100 +0.9% |
| 2024 | $5,739 +0.5% | $182,420 |
| 2023 | $5,708 -1.9% | $182,420 |
Find assessor info on the county website
Neighborhood: 06232
Nearby schools
GreatSchools rating
- 5/10Andover Elementary SchoolGrades: PK-6Distance: 1.2 mi
- 7/10Rham Middle SchoolGrades: 7-8Distance: 4.2 mi
- 9/10Rham High SchoolGrades: 9-12Distance: 4.2 mi
Schools provided by the listing agent
- Elementary: Andover
- High: RHAM
Source: Smart MLS. This data may not be complete. We recommend contacting the local school district to confirm school assignments for this home.

Get pre-qualified for a loan
At Zillow Home Loans, we can pre-qualify you in as little as 5 minutes with no impact to your credit score.An equal housing lender. NMLS #10287.

