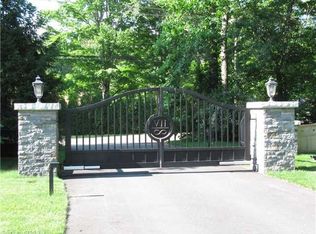Get away from it all in this private country estate on over 16 acres of thoughtfully landscaped property. While it is presently used as a horse property, it offers endless possibilities with two residences, a studio, and a barn with garage. The main house is 3400 sq ft of perfection, with soaring ceilings, wide spaces, the best of everything. Any chef will love the kitchen with a Viking, Subzero, loads of storage and entertaining space. The master bedroom suite has a walk-in closet, a spacious bath with soaking tub, and a sunroom overlooking the property. The heated garage can accommodate 5 cars, with an extra-tall entry for larger toys. The back patio has a water feature and a unique pizza oven. A 1200 sq ft guest house is a welcoming space for company, or perhaps a caretaker. The third building (1500 sq ft) offers endless possibilities as a business or creative space, with a large open room with vaulted ceiling and walls of windows bringing in natural light. There is also a private room and full bath. The land has been developed with features that any horse lover would appreciate: a 4-stall barn with tack room, hay loft, grain room, paddock, an eventing practice course with water jump, and riding arena. This stunning property is equal distance (about 5 mi) to Route 9 and I-95. Approx 2 hrs to NY and Boston, 15 min to the train and beaches. Note: the property includes three parcels: the acreage and assessment listed is combined. Details are for the main house only.
This property is off market, which means it's not currently listed for sale or rent on Zillow. This may be different from what's available on other websites or public sources.

