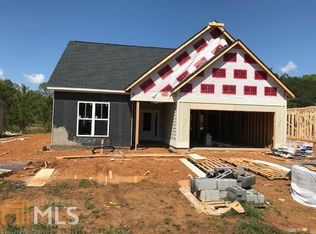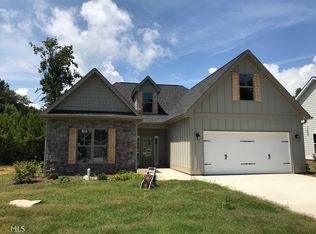Immaculately maintained 3 bedroom 2 bath on manicured lot! Privacy fenced, nice out building, screened porch, fire pit area. Vaulted ceiling, split bedroom plan. Inviting front porch. Stainless appliances, white cabinets, granite counter tops. Tastefully decorated!
This property is off market, which means it's not currently listed for sale or rent on Zillow. This may be different from what's available on other websites or public sources.

