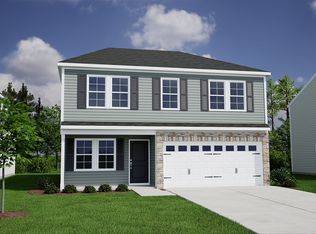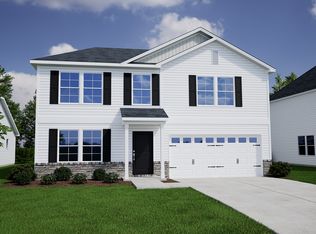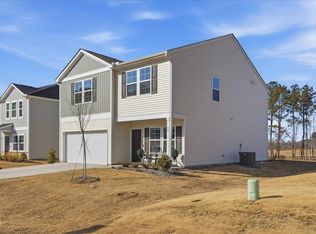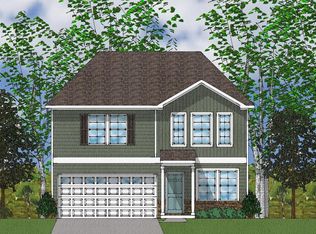What a stylish floor plan! Work from home with privacy in the home office with French doors and data wiring on the main level! There is "Driftwood" luxury vinyl plank flooring on the entire first floor! The kitchen features a seven-foot island, birch Umber cabinets with crown finishing trim, granite countertops, tile backsplash, stainless steel appliances, pendant lights, and a pantry that opens to a huge great room with a gas fireplace and lots of natural light. Your pet will love the pet pad! The spacious primary suite offers a tray ceiling, plush carpet, a five-foot shower, birch "Umber" cabinets, a double bowl vanity, quartz countertops, a large walk-in closet, and two linen closets. The secondary bedrooms upstairs are very spacious. There is a 12 x 10 covered porch in the back for terrific outdoor living!
This property is off market, which means it's not currently listed for sale or rent on Zillow. This may be different from what's available on other websites or public sources.



