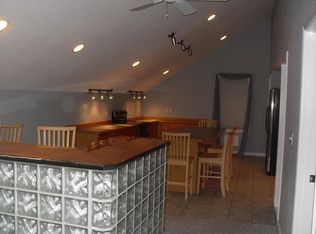Enjoy your home rent-free! Perfect for owner occupied. Victorian-style home with double parlors and hard wood floors throughout. Exterior is vinyl with new roof, gutters, and newer replacement windows on all three floors. Newly paved 22' x 80' driveway provides ample off-street parking. Sunny 1,100+ Sq ft apartments always have a nice breeze. 1st and 2nd floors have granite tiled kitchens and all 3 floors have standard appliances which are included in sale. First floor also has a dishwasher. All three floors and hallways have updated lighting and fire alarms for common areas. 1st floor has forced hot air with a/c set up. 2nd and 3rd floors have (2) space heaters on each floor. Newer electric and plumbing. New bath and lighting fixtures on all three floors. Full basement with laundry area equipped with hook up for all 3 floors and four storage areas. The exterior features a fenced in yard,brick patio & fire pit stone benches sitting area,300 sq ft dog kennel and a 1000 sq foot garage.
This property is off market, which means it's not currently listed for sale or rent on Zillow. This may be different from what's available on other websites or public sources.

