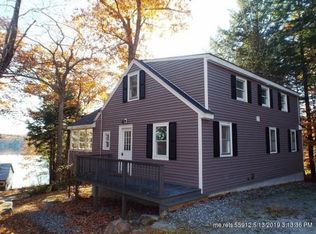Closed
$1,750,000
70 Rocky Point Road, Harrison, ME 04040
5beds
3,109sqft
Single Family Residence
Built in 1980
2 Acres Lot
$1,867,700 Zestimate®
$563/sqft
$3,836 Estimated rent
Home value
$1,867,700
$1.70M - $2.05M
$3,836/mo
Zestimate® history
Loading...
Owner options
Explore your selling options
What's special
Enjoy all that Long Lake has to offer from this inviting year round retreat. This private spot with its phenomenal sunsets, also has a great location for short boat rides to the Naples Causeway and to Village tie Up in Harrison, and not to mention calm cove protected waters making it great for swimming, waterskiing, and fishing. Love spending time on the lake with family and friends? Celebrate lake life with your dear ones in this charming but spacious property that offers 5 bedrooms, one of which is in a year around guest house with an ensuite above the heated 2 car garage and a mini kitchenette . Main house features 4 bedrooms, 2.5 baths, 2 living areas on the first floor, a large recreation room in a walk out basement , screened porch and a sauna. House has been professionally decorated, updated kitchen and baths. & generator, 2 acres, and 150 ft of lake frontage. Home comes completely furnished just bring your tooth brush and bathing suit. Don't miss out making this special home yours and creating memories! Open House 6/16/24 11-3 pm
Zillow last checked: 8 hours ago
Listing updated: January 17, 2025 at 07:10pm
Listed by:
Sunset Lakes Real Estate
Bought with:
Sally Harkins & Co Real Estate
Source: Maine Listings,MLS#: 1592956
Facts & features
Interior
Bedrooms & bathrooms
- Bedrooms: 5
- Bathrooms: 4
- Full bathrooms: 3
- 1/2 bathrooms: 1
Primary bedroom
- Level: First
Bedroom 2
- Level: First
Bedroom 3
- Level: Basement
Bedroom 4
- Level: Basement
Bedroom 5
- Features: Above Garage, Built-in Features, Cathedral Ceiling(s), Closet, Full Bath, Heat Stove, Suite, Wood Burning Fireplace
- Level: Second
Bonus room
- Level: Basement
Dining room
- Level: First
Family room
- Level: First
Kitchen
- Level: First
Living room
- Level: First
Other
- Level: Basement
Heating
- Forced Air, Stove
Cooling
- Central Air
Appliances
- Included: Dishwasher, Dryer, Microwave, Electric Range, Refrigerator, Washer
Features
- 1st Floor Bedroom, 1st Floor Primary Bedroom w/Bath, In-Law Floorplan, One-Floor Living, Shower, Storage, Primary Bedroom w/Bath
- Flooring: Composition, Laminate, Wood
- Windows: Double Pane Windows
- Basement: Daylight,Full
- Number of fireplaces: 3
- Furnished: Yes
Interior area
- Total structure area: 3,109
- Total interior livable area: 3,109 sqft
- Finished area above ground: 1,873
- Finished area below ground: 1,236
Property
Parking
- Total spaces: 2
- Parking features: Gravel, 5 - 10 Spaces, On Site, Garage Door Opener, Detached, Heated Garage
- Garage spaces: 2
Features
- Patio & porch: Deck
- Has view: Yes
- View description: Scenic
- Body of water: Long
- Frontage length: Waterfrontage: 150,Waterfrontage Owned: 150
Lot
- Size: 2 Acres
- Features: Neighborhood, Open Lot, Rolling Slope, Landscaped, Wooded
Details
- Parcel number: HRRSM22L0024
- Zoning: Shore Land Zoning
- Other equipment: Generator, Internet Access Available
Construction
Type & style
- Home type: SingleFamily
- Architectural style: Contemporary,Cottage
- Property subtype: Single Family Residence
Materials
- Wood Frame, Shingle Siding, Wood Siding
- Roof: Shingle
Condition
- Year built: 1980
Utilities & green energy
- Electric: Circuit Breakers
- Sewer: Private Sewer
- Water: Private, Well
- Utilities for property: Utilities On
Green energy
- Energy efficient items: Dehumidifier
Community & neighborhood
Location
- Region: Harrison
- Subdivision: Rocky Point Road Assoc.
HOA & financial
HOA
- Has HOA: Yes
- HOA fee: $475 annually
Other
Other facts
- Road surface type: Gravel, Dirt
Price history
| Date | Event | Price |
|---|---|---|
| 7/26/2024 | Sold | $1,750,000-10.3%$563/sqft |
Source: | ||
| 7/7/2024 | Pending sale | $1,950,000$627/sqft |
Source: | ||
| 6/22/2024 | Contingent | $1,950,000$627/sqft |
Source: | ||
| 6/14/2024 | Listed for sale | $1,950,000+174.6%$627/sqft |
Source: | ||
| 4/24/2015 | Sold | $710,000-5.3%$228/sqft |
Source: | ||
Public tax history
| Year | Property taxes | Tax assessment |
|---|---|---|
| 2024 | $11,505 +24.3% | $1,494,200 +109% |
| 2023 | $9,258 +8.8% | $714,900 |
| 2022 | $8,507 | $714,900 |
Find assessor info on the county website
Neighborhood: 04040
Nearby schools
GreatSchools rating
- 3/10Harrison Elementary SchoolGrades: 3-6Distance: 1 mi
- 2/10Oxford Hills Middle SchoolGrades: 7-8Distance: 12.6 mi
- 3/10Oxford Hills Comprehensive High SchoolGrades: 9-12Distance: 11.8 mi
Get pre-qualified for a loan
At Zillow Home Loans, we can pre-qualify you in as little as 5 minutes with no impact to your credit score.An equal housing lender. NMLS #10287.
