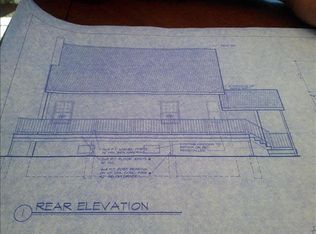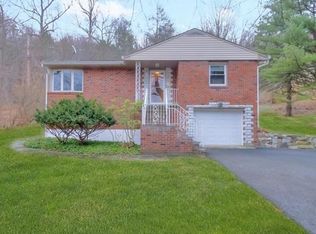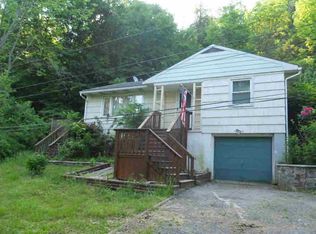Sold for $605,000 on 08/14/23
$605,000
70 Rockledge Road, Hopewell Junction, NY 12533
2beds
2,134sqft
Single Family Residence, Residential
Built in 2006
3.4 Acres Lot
$658,400 Zestimate®
$284/sqft
$3,699 Estimated rent
Home value
$658,400
$625,000 - $691,000
$3,699/mo
Zestimate® history
Loading...
Owner options
Explore your selling options
What's special
Impress your Guests! Embrace the beauty of this truly spectacular home set privately on this gorgeous property. The unique construction of this contemporary home is unmatched with vaulted beamed ceilings, and an abundance of natural sunlight with custom windows. Surrounded by mature trees with the Appalachian trail behind this property, you can enjoy the wildlife from many rooms in this home. This 2 Bedroom 3 Bath home with office(can act as a bedroom), Formal Living Room, Large Updated Country Kitchen featuring a peninsula & upscale appliances. The Dining room offers a vaulted ceiling & Sitting Room with Wood burning Fireplace. A magnificent primary bedroom with walk in closet, upscale primary bathroom, and a wing with a Family Room, walk in closet and Full Bathroom (possible in-law suite) . The upper level offers a sitting room overlooking the Dining Room, a large Bedroom, and an Office with Built Ins + a Tiled Full Bathroom. The landscaping is with stone walls and stone patio. Owners takes pride in their home knowing they have the best of both worlds since you are tucked away for privacy, yet close to town for all the conveniences. A tranquil and private setting, coupled with a commuter's dream location. Features include : 3 split wall A/Cs. Hardwood floors throughout; a Gourmet Open Concept Kitchen with granite counter tops, Breakfast Peninsula, and Pantry/ Laundry Room with Cabinets Galore; Built-in bookcases, and Anderson Windows; Energy Efficient Heat Pump; 2 car garage with storage space and electric. A minute to the Taconic Parkway also makes this prime for a weekend retreat. Also near I-84 and the Metro North Train. Enjoy everything Dutchess County has to offer including apple orchards, wineries, art galleries, hiking & boating, take a walk over the Walkway on the Hudson. You have a lot to do within miles of your home. Tax records indicate 2 Br Home. Additional Information: ParkingFeatures:2 Car Attached,
Zillow last checked: 8 hours ago
Listing updated: November 16, 2024 at 06:53am
Listed by:
Nancy Martinelli 914-474-6657,
Century 21 Alliance Rlty Group 845-297-4700
Bought with:
Michael P. Kahns, 10301222056
Compass Greater NY, LLC
Source: OneKey® MLS,MLS#: H6233649
Facts & features
Interior
Bedrooms & bathrooms
- Bedrooms: 2
- Bathrooms: 3
- Full bathrooms: 2
- 1/2 bathrooms: 1
Bedroom 1
- Description: Hardwood Floors
- Level: Second
Bathroom 1
- Description: Tile
- Level: First
Bathroom 2
- Description: Tile
- Level: First
Bathroom 3
- Description: Tile
- Level: Second
Other
- Description: Hardwood Floor,walk in closet
- Level: First
Dining room
- Description: Hardwood Floor
- Level: First
Family room
- Description: Hardwood Floor
- Level: First
Kitchen
- Description: Hardwood Floors
- Level: First
Laundry
- Description: Hardwood Floor
- Level: First
Living room
- Description: Hardwood Floor, Fireplace
- Level: First
Office
- Description: Hardwood Floors
- Level: Second
Heating
- Electric, Heat Pump
Cooling
- Ductless
Appliances
- Included: Dishwasher, Dryer, Electric Water Heater, Microwave, Refrigerator, Washer
Features
- Chefs Kitchen, First Floor Bedroom, First Floor Full Bath, Master Downstairs, Open Kitchen
- Flooring: Hardwood
- Windows: Oversized Windows
- Basement: Unfinished,Walk-Out Access
- Attic: Walkup
Interior area
- Total structure area: 2,134
- Total interior livable area: 2,134 sqft
Property
Parking
- Total spaces: 2
- Parking features: Attached
Features
- Levels: Two
- Stories: 2
- Patio & porch: Patio
- Has view: Yes
- View description: Mountain(s)
Lot
- Size: 3.40 Acres
- Features: Cul-De-Sac, Views
Details
- Additional structures: Workshop
- Parcel number: 1328006555000532600000
Construction
Type & style
- Home type: SingleFamily
- Architectural style: Chalet,Contemporary,Craftsman
- Property subtype: Single Family Residence, Residential
Condition
- Year built: 2006
Utilities & green energy
- Sewer: Septic Tank
- Utilities for property: Trash Collection Private
Community & neighborhood
Location
- Region: Hopewell Junction
Other
Other facts
- Listing agreement: Exclusive Right To Sell
Price history
| Date | Event | Price |
|---|---|---|
| 8/14/2023 | Sold | $605,000-3.2%$284/sqft |
Source: | ||
| 6/16/2023 | Pending sale | $625,000$293/sqft |
Source: | ||
| 5/9/2023 | Listed for sale | $625,000+163.7%$293/sqft |
Source: | ||
| 9/17/2004 | Sold | $237,000$111/sqft |
Source: Agent Provided Report a problem | ||
Public tax history
| Year | Property taxes | Tax assessment |
|---|---|---|
| 2024 | -- | $615,000 +6.1% |
| 2023 | -- | $579,900 +10% |
| 2022 | -- | $527,200 +12% |
Find assessor info on the county website
Neighborhood: 12533
Nearby schools
GreatSchools rating
- 7/10Gayhead SchoolGrades: K-6Distance: 3.9 mi
- 8/10Van Wyck Junior High SchoolGrades: 7-8Distance: 6.6 mi
- 8/10John Jay Senior High SchoolGrades: 9-12Distance: 3.1 mi
Schools provided by the listing agent
- Elementary: Gayhead
- Middle: Van Wyck Junior High School
- High: John Jay High School
Source: OneKey® MLS. This data may not be complete. We recommend contacting the local school district to confirm school assignments for this home.
Sell for more on Zillow
Get a free Zillow Showcase℠ listing and you could sell for .
$658,400
2% more+ $13,168
With Zillow Showcase(estimated)
$671,568

