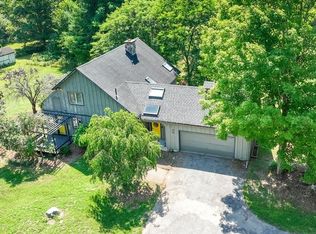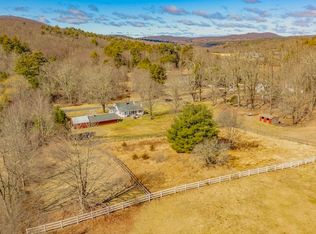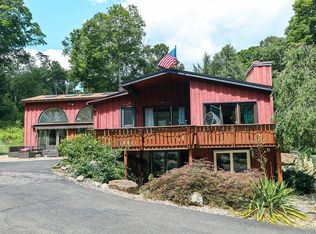Sold for $820,000
$820,000
70 Rock A Dundee Rd, Hampden, MA 01036
4beds
3baths
3,324sqft
SingleFamily
Built in 1982
26 Acres Lot
$856,900 Zestimate®
$247/sqft
$4,087 Estimated rent
Home value
$856,900
$788,000 - $934,000
$4,087/mo
Zestimate® history
Loading...
Owner options
Explore your selling options
What's special
Amazingly beautiful property and home that will capture your heart. Spectacular country sounds, pastoral views and bordering the Scantic River this house has 26 beautiful acres. This stunning home has been lovingly cared for and creatively designed to maximize the natural serenity and relaxing atmosphere.Live the life in this large yet comfortable retreat.Extreme quality in the details, this contemporary yet traditional home offers timeless woodworking and use of materials. Luxurious marble bath with large shower and tub included in this special warm and wonderful home open yet inclusive,appealing to families,singles or couples.View the plans as an attachment but until you've seen this entertaining yet refined home you will be missing the setting and ambiance that photos can only begin to describe. Haute.
Facts & features
Interior
Bedrooms & bathrooms
- Bedrooms: 4
- Bathrooms: 3.5
Heating
- Other, Oil
Features
- Basement: Unfinished
- Has fireplace: Yes
Interior area
- Total interior livable area: 3,324 sqft
Property
Features
- Exterior features: Wood
Lot
- Size: 26 Acres
Details
- Parcel number: HAMPM0010B0001L0
Construction
Type & style
- Home type: SingleFamily
- Architectural style: Contemporary
Materials
- Frame
- Roof: Asphalt
Condition
- Year built: 1982
Community & neighborhood
Location
- Region: Hampden
Price history
| Date | Event | Price |
|---|---|---|
| 1/22/2026 | Sold | $820,000+14.7%$247/sqft |
Source: Public Record Report a problem | ||
| 8/29/2022 | Sold | $715,000+2.2%$215/sqft |
Source: MLS PIN #73009488 Report a problem | ||
| 7/21/2022 | Contingent | $699,900$211/sqft |
Source: MLS PIN #73009488 Report a problem | ||
| 7/14/2022 | Listed for sale | $699,900+11.3%$211/sqft |
Source: MLS PIN #73009488 Report a problem | ||
| 4/1/2015 | Sold | $629,000-8.8%$189/sqft |
Source: Public Record Report a problem | ||
Public tax history
| Year | Property taxes | Tax assessment |
|---|---|---|
| 2025 | $11,720 +2.2% | $776,700 +6.1% |
| 2024 | $11,465 -6.8% | $732,130 +0.4% |
| 2023 | $12,305 +0.1% | $729,380 +11% |
Find assessor info on the county website
Neighborhood: 01036
Nearby schools
GreatSchools rating
- 7/10Green Meadows Elementary SchoolGrades: PK-8Distance: 1.9 mi
- 8/10Minnechaug Regional High SchoolGrades: 9-12Distance: 5.3 mi
Schools provided by the listing agent
- High: Minnechaug
Source: The MLS. This data may not be complete. We recommend contacting the local school district to confirm school assignments for this home.
Get pre-qualified for a loan
At Zillow Home Loans, we can pre-qualify you in as little as 5 minutes with no impact to your credit score.An equal housing lender. NMLS #10287.
Sell with ease on Zillow
Get a Zillow Showcase℠ listing at no additional cost and you could sell for —faster.
$856,900
2% more+$17,138
With Zillow Showcase(estimated)$874,038


