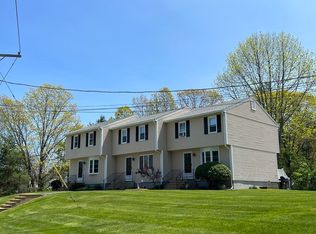*DRASTIC PRICE IMPROVEMENT* Absolutely stunning & completely updated! This home looks like an adorable ranch from the front, but has so much more to offer than you'd think! Step inside the cozy floor to ceiling fire-placed living room featuring high ceilings, gleaming hard wood floors & tons of natural light. You'll be wowed by the bright eat-in cathedral-ceiling kitchen which features tile backsplash, granite countertops, beautiful white cabinets, NEW s/s appliances w/ wine fridge! Loft space above the kitchen has pull down access & plenty of room for storage! Down the hall is a full bath w/ washer/dryer hookup, the master bedroom w/ a large walk in closet along w/ 2 additional bedrooms & a shared full bath! At the end of the hall you'll find access to the large back deck where you can sit back & relax overlooking the Stoneville Brook! Convenient 1 level living! Great Location! Close to Shopping, Public Transportation, Restaurants & More!
This property is off market, which means it's not currently listed for sale or rent on Zillow. This may be different from what's available on other websites or public sources.
