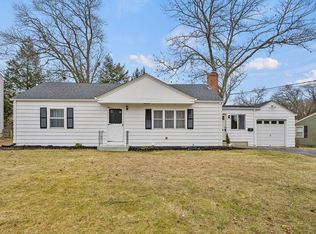If you love to entertain, this is THE house for you! Main living area includes: large living room open to the kitchen and sunroom, dining room and a rare first floor master bedroom suite. The second level features the other two bedrooms, an open study area and another full bath. The basement is partially finished with a nice rec room, but the real special part is the pub over the garage. The pub area has a full wet bar with beer tap, a half bathroom, a pool area and a sitting area. You can access the deck from this awesome space, also. This is a very special property that is loads of fun!
This property is off market, which means it's not currently listed for sale or rent on Zillow. This may be different from what's available on other websites or public sources.

