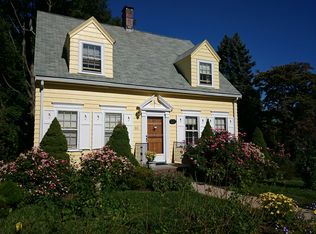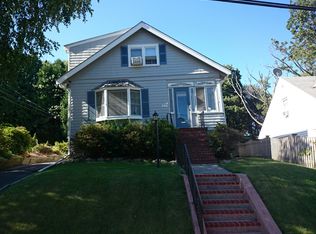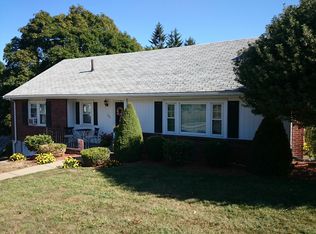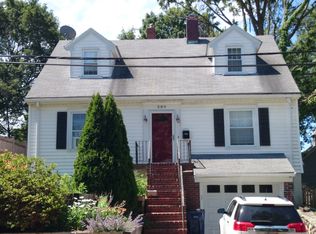Sold for $965,000
$965,000
70 Robin St, West Roxbury, MA 02132
3beds
1,908sqft
Single Family Residence
Built in 1932
7,500 Square Feet Lot
$973,500 Zestimate®
$506/sqft
$3,746 Estimated rent
Home value
$973,500
$896,000 - $1.06M
$3,746/mo
Zestimate® history
Loading...
Owner options
Explore your selling options
What's special
Beautiful center-entrance Colonial on desirable corner lot in prime Bellevue Hill location. Spacious living room features beamed ceiling, crown molding, and classic wood-burning brick fireplace. Formal dining room showcases custom built-in hutch, crown molding, and chair rail. Large eat-in kitchen opens to deck overlooking professionally landscaped grounds with mature plantings. First level also offers bonus family room with large picture window, foyer with coat closet, and tiled half bath. Second level offers three bedrooms, tiled full bath, linen closet, and views of the Boston skyline. Gleaming hardwood floors flow throughout. Full walk-up attic with heat offers excellent expansion potential. An elegant entry portico, decorative shutters, wrought-iron railings, and bluestone and brick steps enhance this home's curb appeal. Just a short walk to the commuter rail station (0.3 miles) and to neighborhood shops and restaurants.
Zillow last checked: 8 hours ago
Listing updated: October 07, 2025 at 10:08am
Listed by:
Brian Kenneally 617-688-8800,
Keller Williams Realty 617-969-9000
Bought with:
617Living
Compass
Source: MLS PIN,MLS#: 73424408
Facts & features
Interior
Bedrooms & bathrooms
- Bedrooms: 3
- Bathrooms: 2
- Full bathrooms: 1
- 1/2 bathrooms: 1
Heating
- Baseboard, Hot Water
Cooling
- Other
Appliances
- Included: Gas Water Heater, Range, Dishwasher, Refrigerator, Washer, Dryer
- Laundry: Gas Dryer Hookup, Washer Hookup
Features
- Walk-up Attic, Internet Available - Broadband
- Flooring: Tile, Hardwood
- Windows: Insulated Windows
- Basement: Full,Walk-Out Access
- Number of fireplaces: 1
Interior area
- Total structure area: 1,908
- Total interior livable area: 1,908 sqft
- Finished area above ground: 1,908
Property
Parking
- Total spaces: 3
- Parking features: Off Street, Paved
- Uncovered spaces: 3
Features
- Patio & porch: Deck
- Exterior features: Deck
Lot
- Size: 7,500 sqft
- Features: Corner Lot
Details
- Parcel number: W:20 P:01998 S:000,1432689
- Zoning: R1
Construction
Type & style
- Home type: SingleFamily
- Architectural style: Colonial
- Property subtype: Single Family Residence
Materials
- Frame
- Foundation: Stone
- Roof: Shingle
Condition
- Year built: 1932
Utilities & green energy
- Electric: 100 Amp Service
- Sewer: Public Sewer
- Water: Public
- Utilities for property: for Gas Range, for Gas Dryer, Washer Hookup
Community & neighborhood
Community
- Community features: Public Transportation, Shopping, Tennis Court(s), Park, Walk/Jog Trails, Golf, Medical Facility, Bike Path, Conservation Area, House of Worship, Private School, Public School, T-Station, University, Other, Sidewalks
Location
- Region: West Roxbury
Other
Other facts
- Road surface type: Paved
Price history
| Date | Event | Price |
|---|---|---|
| 10/3/2025 | Sold | $965,000+3.8%$506/sqft |
Source: MLS PIN #73424408 Report a problem | ||
| 9/11/2025 | Contingent | $930,000$487/sqft |
Source: MLS PIN #73424408 Report a problem | ||
| 9/2/2025 | Listed for sale | $930,000$487/sqft |
Source: MLS PIN #73424408 Report a problem | ||
Public tax history
| Year | Property taxes | Tax assessment |
|---|---|---|
| 2025 | $9,959 +19% | $860,000 +12% |
| 2024 | $8,371 +7.6% | $768,000 +6% |
| 2023 | $7,781 +8.6% | $724,500 +10% |
Find assessor info on the county website
Neighborhood: West Roxbury
Nearby schools
GreatSchools rating
- 6/10Mozart Elementary SchoolGrades: PK-6Distance: 0.3 mi
- 6/10Lyndon K-8 SchoolGrades: PK-8Distance: 0.8 mi
Get a cash offer in 3 minutes
Find out how much your home could sell for in as little as 3 minutes with a no-obligation cash offer.
Estimated market value$973,500
Get a cash offer in 3 minutes
Find out how much your home could sell for in as little as 3 minutes with a no-obligation cash offer.
Estimated market value
$973,500



